Welcome!
I think you will find that my passion, exuberance and curiosity are contagious!








I rise to a challenge, ‘thinking outside the box’; with the primary objective of delivering unique and distinct solutions that exceed expectations. If my website resonates with you I would welcome the opportunity to sit with you, walk you through my digital models and flip through my traditional 14 x 17 portfolio. Let’s explore, innovate, and build together!
All the works presented on this site — both virtual creations and real-world constructions — were completed by me with my pen or my mouse in hand. This includes all the hand drawn imagery, 3D modeling, renderings, montages and vignettes — along with the design and construction of this website. Throughout, I present my design process; skills and talents, (both old school and new school), and tell of my journey from the drawing board to the new world of bytes and pixels.
I conceived each Revit model as a case study to explore / investigate various features available with this powerful BIM software; I had a lead role in the built work presented throughout the website. The architects and architectural firms that I collaborated with are noted alongside additional information, inspiration, challenges, strategies, etc. . . associated with the completion of the work.
My innate hand drawing and sketching talents nurtured over many years on the drafting table complement my hard-earned command of today’s ever-evolving digital technologies.
I think you will find that my passion, exuberance and curiosity are contagious!
Buildings
I completed the projects presented throughout my website at various offices as noted throughout; I had a lead role in their conceptualization, design and execution. My background and experience ranges from modest additions and alterations to reorganization of campus facilities. I have experience with a wide array of commercial projects — offices, restaurants and medical facilities to name a few. Additionally, I have experience with housing of all types including: custom and spec homes, multi-unit apartment and condominiums, along with mixed-used developments.
Regardless of size or scope I build on a solid foundation of enduring principles. My designs are environmentally responsive, (addressing issues of views, prevailing winds, solar orientation, etc. . .), sensitive to the built context, and blur the edge between the indoor and outdoor environments. I strive for cohesive designs — sculptural, three dimensional compositions where there is a strong correlation between the dynamic interconnected interior volumes and the resulting expressive hierarchical massing. My final designs are responsive to the site and context; and also satisfy the clients programming requirements, ever-mindful of these goals and objectives.
See the Buildings page for more information of a few select projects. My broad experience can help in your endeavors and assist in fulfilling your dreams, let’s talk.
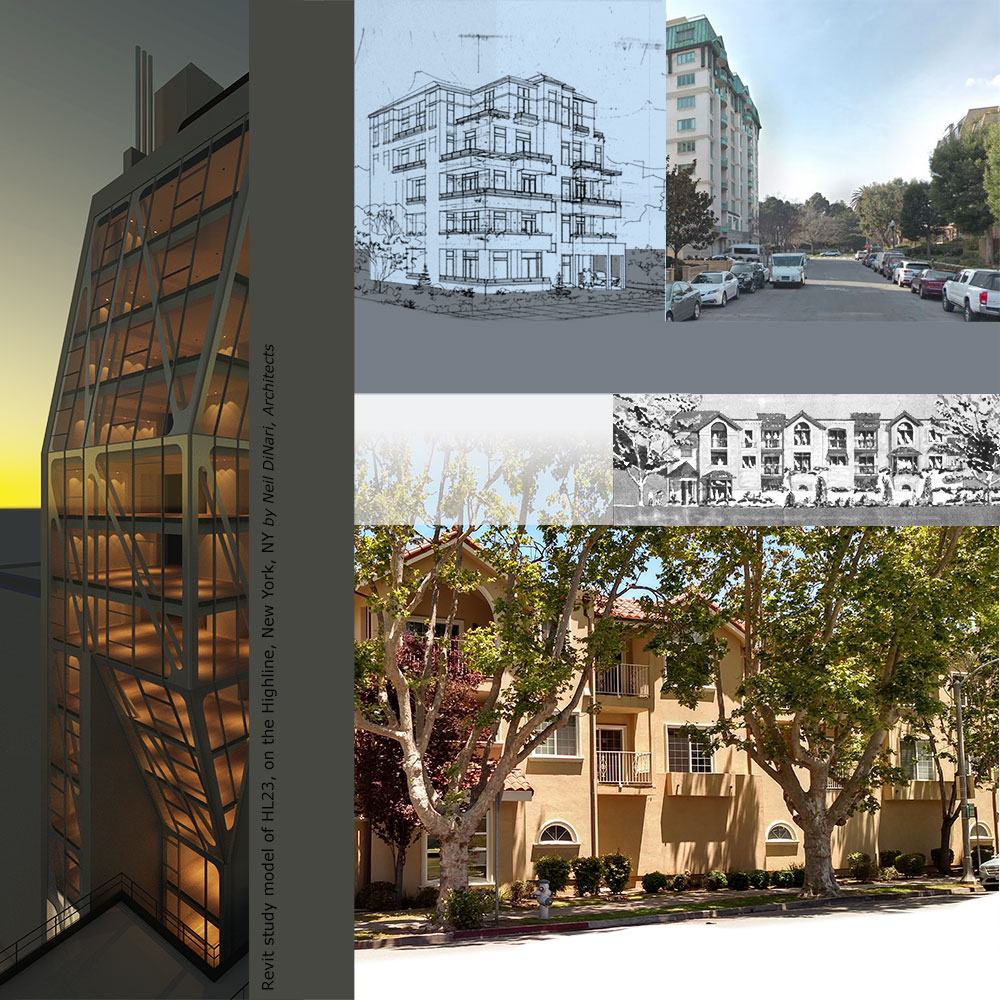
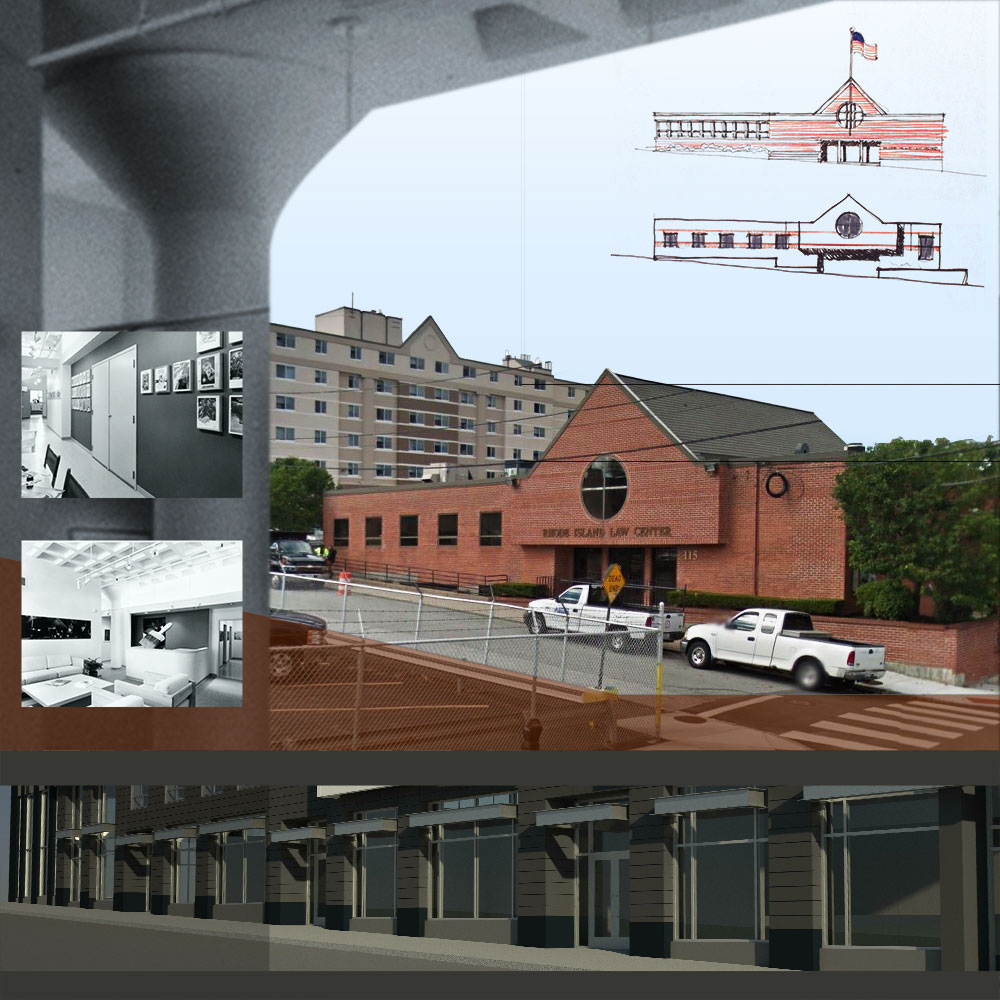
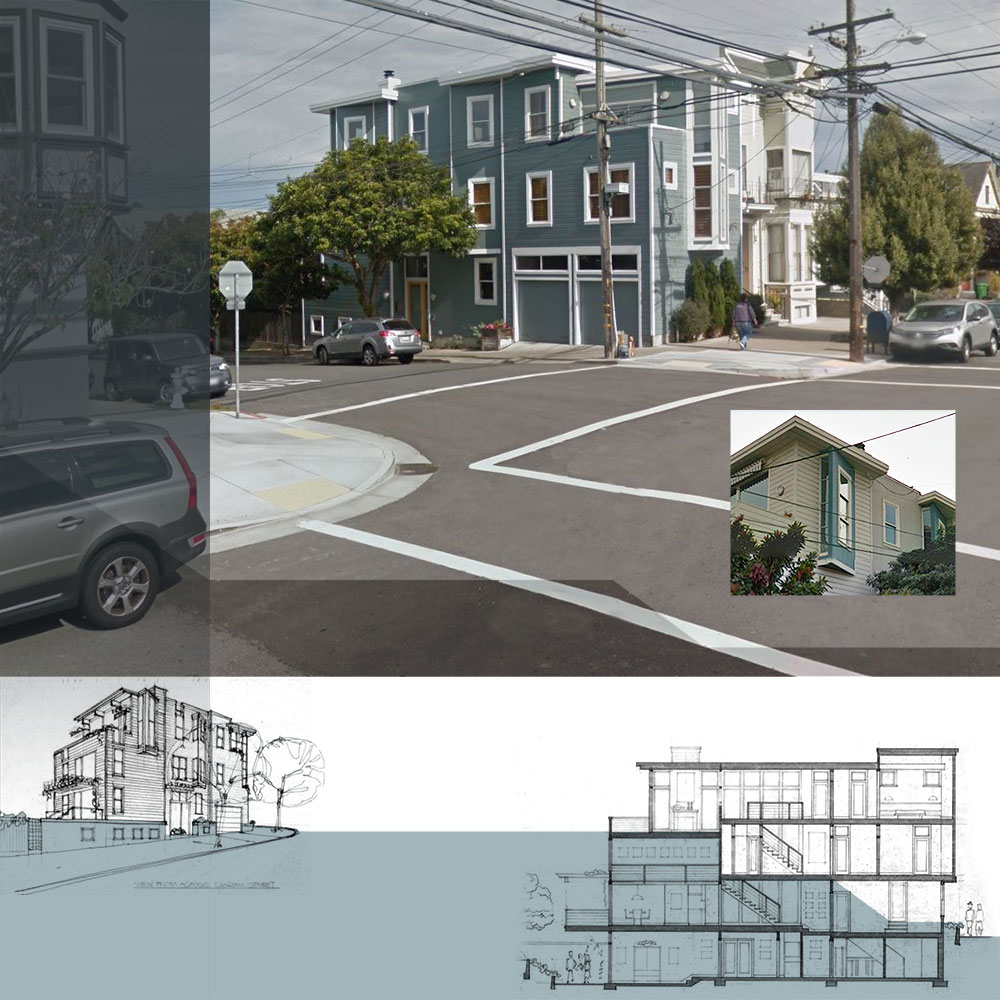
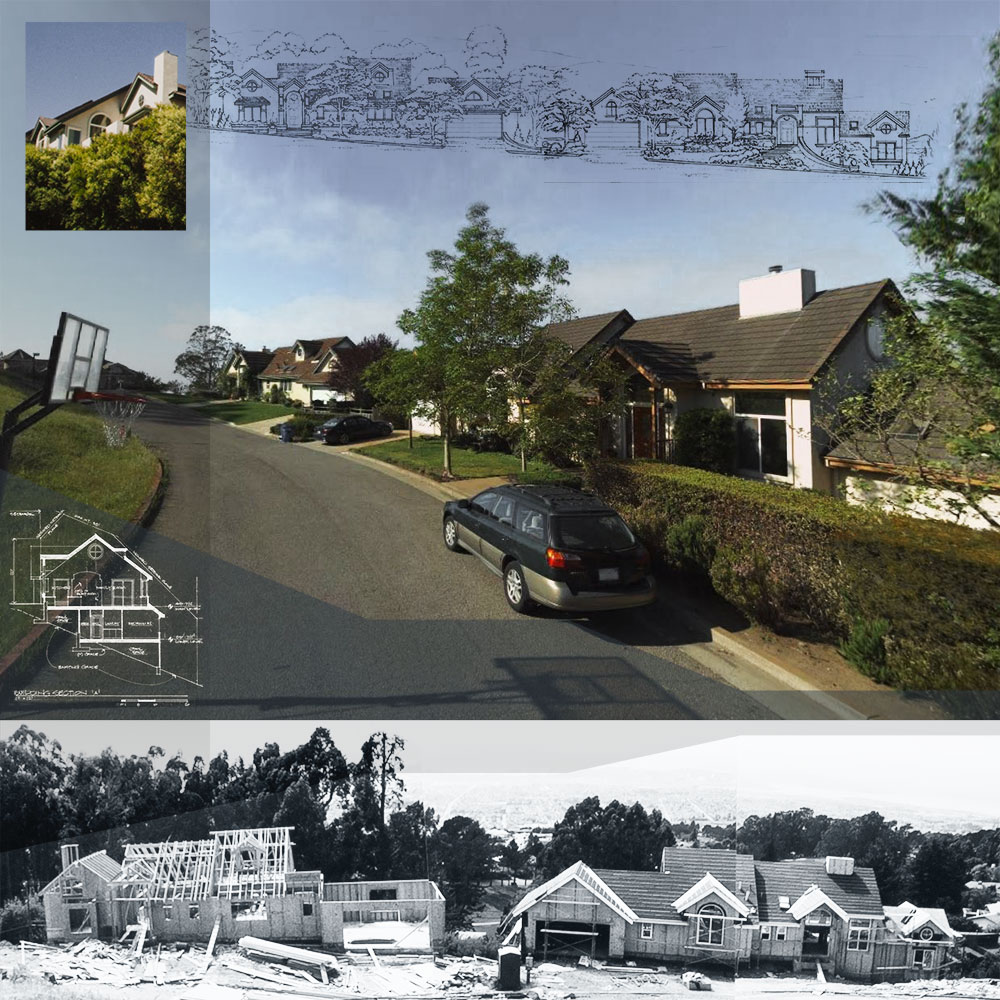
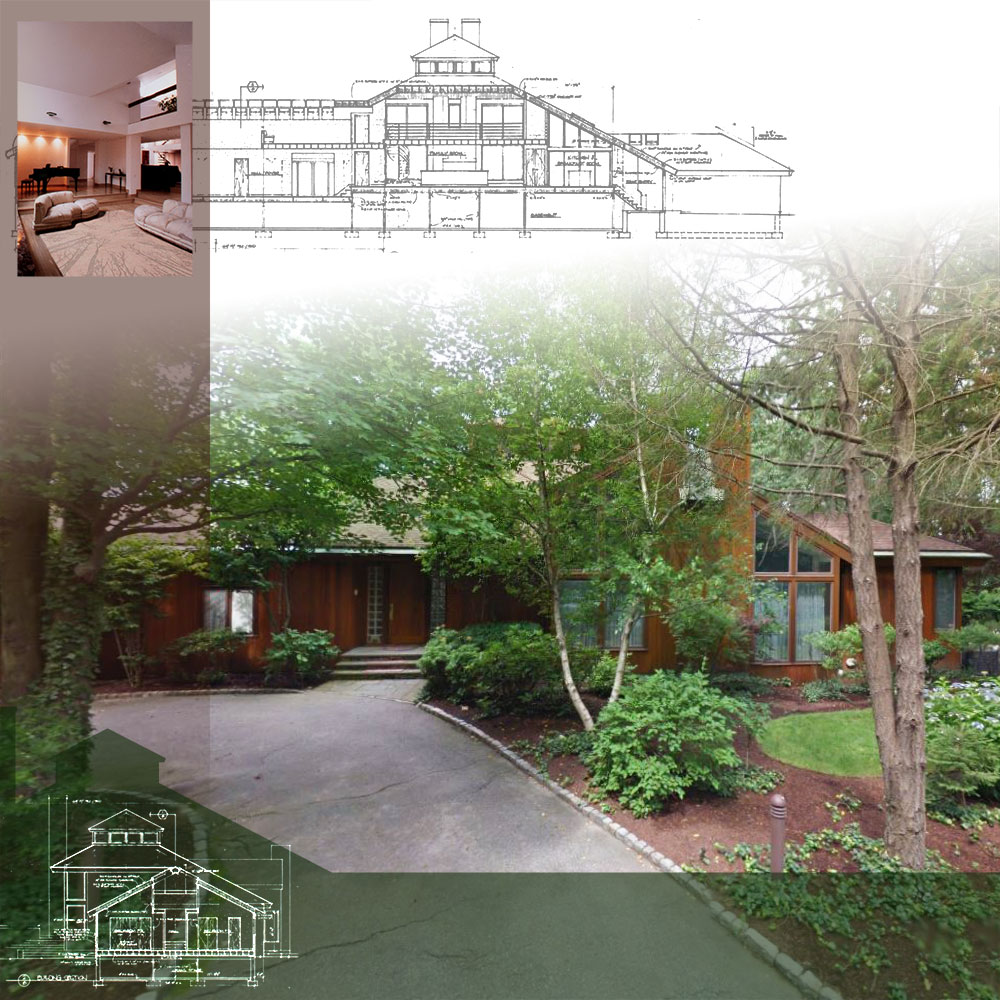
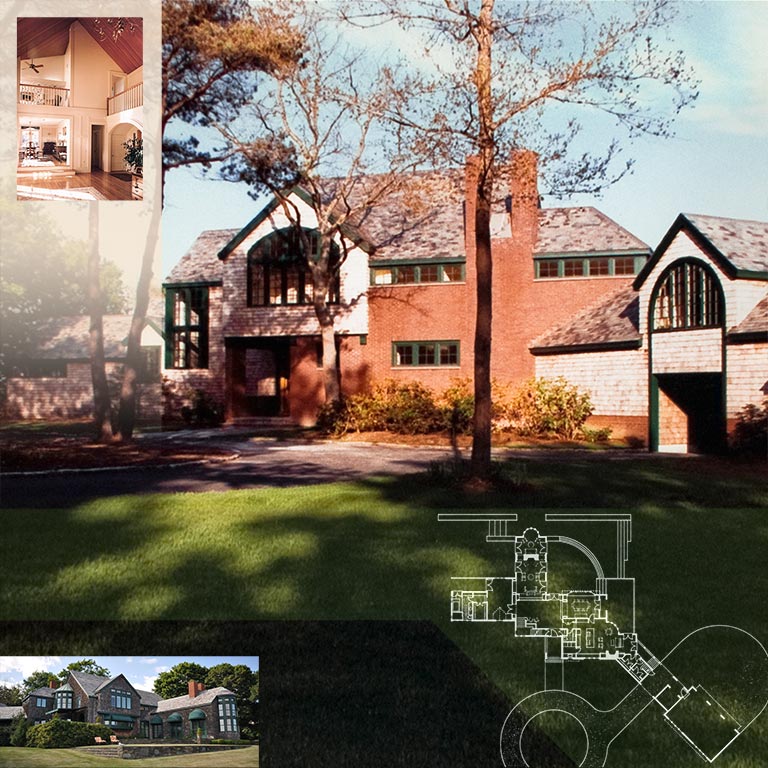
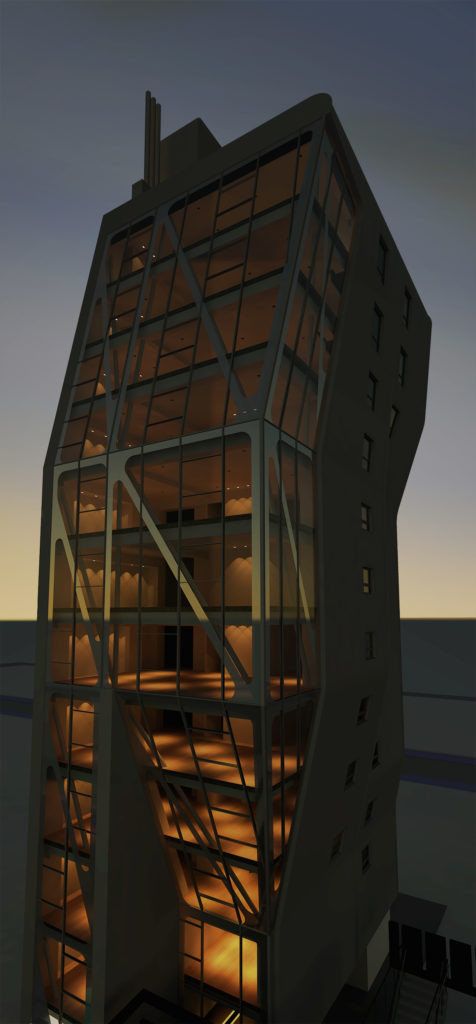
Revit Models
I started on a path of self-directed study after successfully completing dozens of classes in all things digital I devised each of the models presented here to challenge myself and inquisitively explore various features and parameters in Revit. Collectively, they illustrate my journey of discovery overcoming the hurdles and often perceived limitations of the computer; they are demonstrable examples of the power available when enthusiastically embracing today’s digital toolbox. A vast array 3D modeling software (including BIM) offers opportunities to boost one’s creativity while assisting in visualization and communication.
Nulla auctor commodo venenatis. Nulla condimentum semper urna a sagittis. Fusce molestie urna sed sem accumsan, ut commodo mauris maximus. Donec luctus egestas erat, nec congue ante fermentum ut. Nullam sit amet maximus sem, sed hendrerit purus. Vestibulum fringilla massa nec metus pellentesque maximus. More specific information on these virtual creations can be found on the Revit Models page. I am a collaborator with a balance of abstract creative capabilities and concrete analytical skills; you can always find me here!
I solely completed all the models presented throughout my website with mouse in hand. Please note that my interpretation of Neil DeNari’s HL23 was completed for Nvidia and is showcased on their website to promote their Iray renderer; I assembled this case study with information found online and through extrapolation of images from Google Maps. I approached HL23 and Heller Manus Architects’ Duboce as drafting exercises; together they highlight my keen eye for details. I have NO affiliation with either architectural firm.
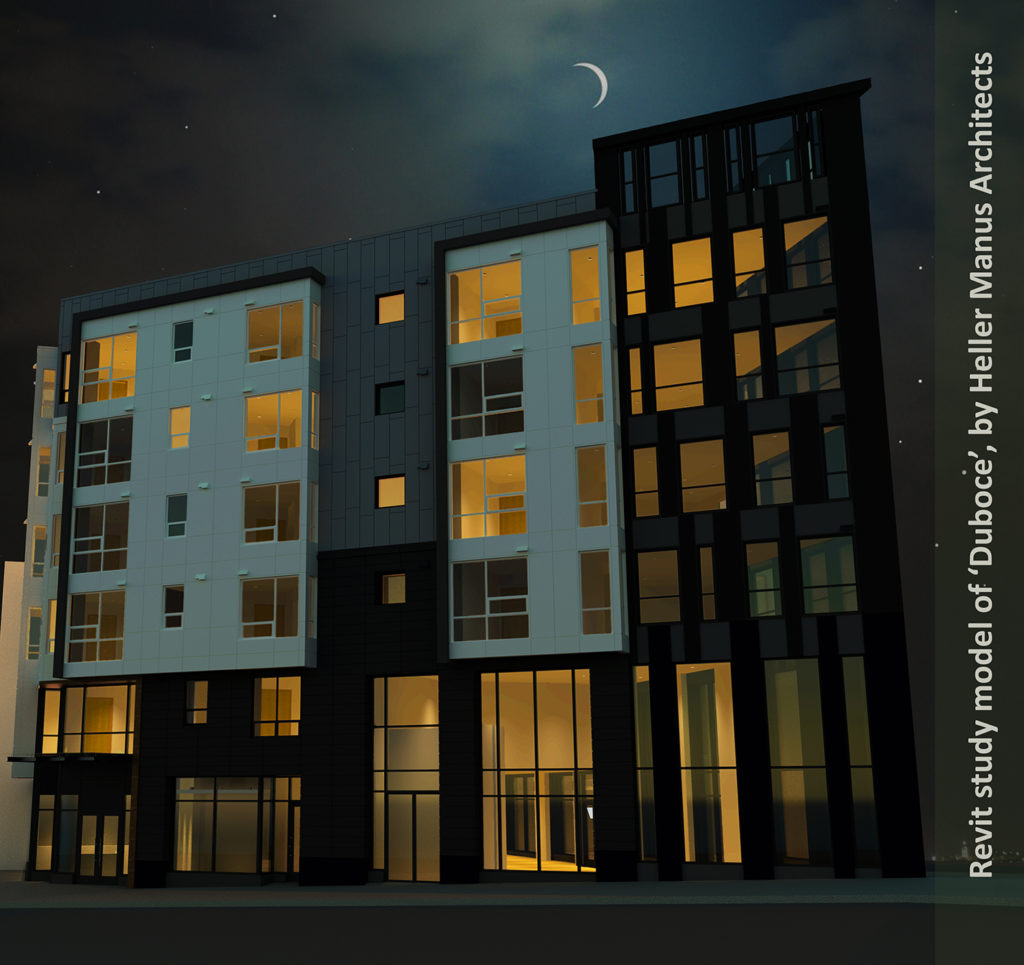
Imagine it, Digitize it, Refine it, Print it, Build it!
The magic available through masterful use of today’s immersive digital tools can inspire and effectively inform clients and other interested parties. In a world with so much emerging technology and opportunity, let’s not just live in a dynamic virtual world — let’s create a spectacular interactive real world. The promise of tomorrow has arrived — together let’s rise up and embrace its opportunities and harness all its unprecedented potential.
I rise to a challenge, ‘thinking outside the box’; with the primary objective of delivering unique and distinct solutions that exceed expectations. If my website resonates with you I would welcome the opportunity to sit with you, walk you through my digital models and flip through my traditional 14 x 17 portfolio. Let’s explore, innovate, and build together!
Visit my ‘Quick Tour’ page and see my ‘Resume’ for a succinct presentation of my work, background, and experience.







I rise to a challenge, ‘thinking outside the box’; with the primary objective of delivering unique and distinct solutions that exceed expectations. If my website resonates with you I would welcome the opportunity to sit with you, walk you through my digital models and flip through my traditional 14 x 17 portfolio. Let’s explore, innovate, and build together!
Home | About | Services | Revit Models | Buildings | Contact | Quick Tour
Resume
The Architect & The Mouse
Revit Models
I started on a path of self-directed study after successfully completing dozens of classes in all things digital I devised each of the models presented here to challenge myself and inquisitively explore various features and parameters in Revit. Collectively, they illustrate my journey of discovery overcoming the hurdles and often perceived limitations of the computer; they are demonstrable examples of the power available when enthusiastically embracing today’s digital toolbox. A vast array 3D modeling software (including BIM) offers opportunities to boost one’s creativity while assisting in visualization and communication.
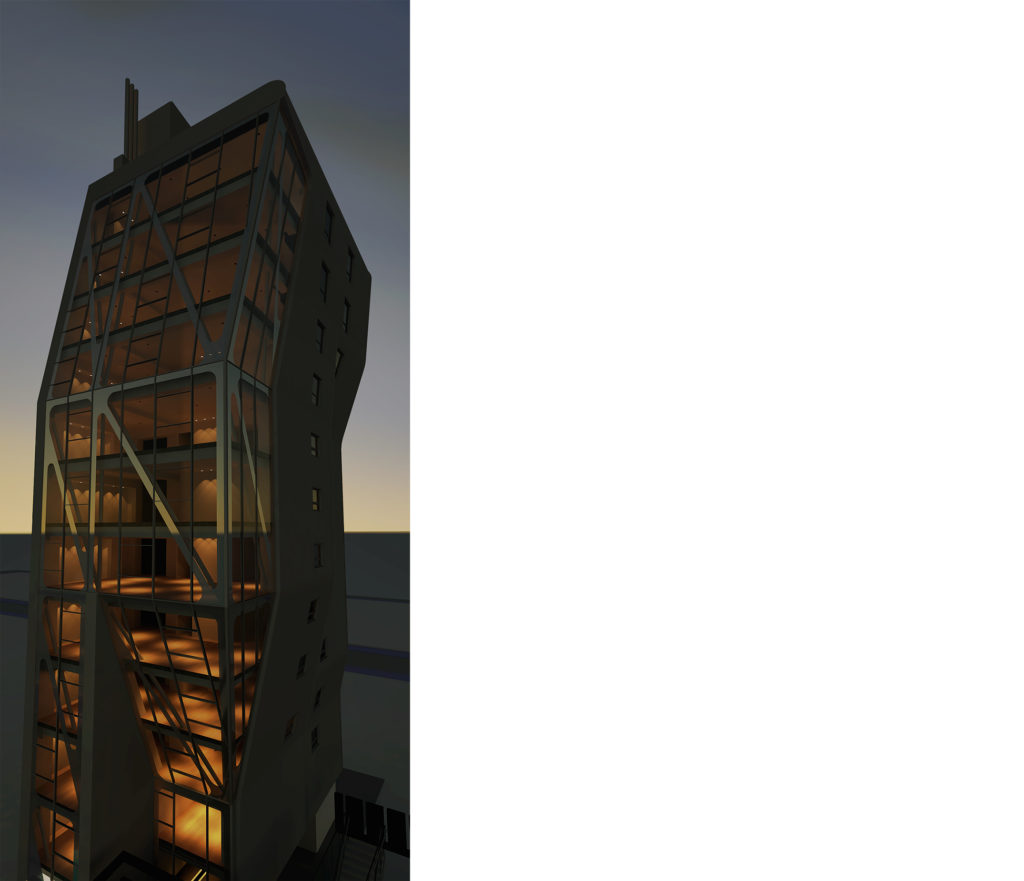
I solely completed all the models presented throughout my website with mouse in hand. Please note that my interpretation of Neil DeNari’s HL23 was completed for Nvidia and is showcased on their website to promote their Iray renderer; I assembled this case study with information found online and through extrapolation of images from Google Maps. I approached HL23 and Heller Manus Architects’ Duboce as drafting exercises; together they highlight my keen eye for details. I have NO affiliation with either architectural firm.
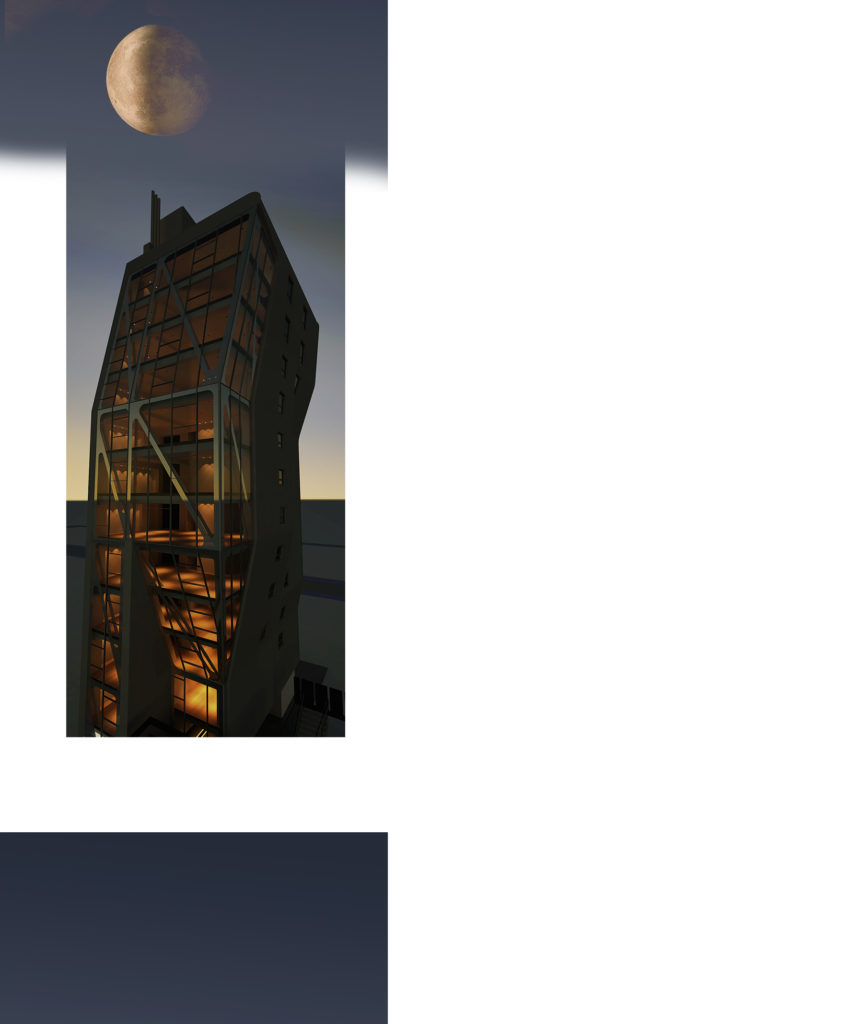
Revit Models
Praesent vestibulum cursus diam ut pretium. Maecenas a porttitor tellus. Praesent faucibus quam a felis fringilla, id posuere est mattis. Mauris ut blandit odio. Proin sollicitudin odio eu justo viverra, eu consequat lacus viverra. Maecenas commodo sed risus ut posuere. Aenean sodales elit mi, vel fringilla enim varius at. Phasellus tincidunt tellus eget felis auctor ultrices. Proin feugiat dignissim sollicitudin. Etiam orci tellus, faucibus eu diam quis, accumsan dictum dui.
mi sem tincidunt velit, ut auctor eros tellus at sapien. Suspendisse feugiat tellus quam, ac imperdiet enim bibendum nec. Ut at quam sem. Duis facilisis nunc nec imperdiet posuere. Aliquam placerat mollis lectus eu finibus. Vivamus euismod sollicitudin nulla sit amet ultricies. Pellentesque nec congue nibh, sit amet gravida ligula. Vivamus pretium turpis lectus, a volutpat sem consequat ut. Donec fringilla elit sed nisi faucibus, id molestie tortor varius. Maecenas sed tincidunt risus. donec sapien massa.M
Nulla auctor commodo venenatis. Nulla condimentum semper urna a sagittis. Fusce molestie urna sed sem accumsan, ut commodo mauris maximus. Donec luctus egestas erat, nec congue ante fermentum ut. Nullam sit amet maximus sem, sed hendrerit purus. Vestibulum fringilla massa nec metus pellentesque maximus.
Buildings
I completed the projects presented throughout my website at various offices as noted throughout; I had a lead role in their conceptualization, design and execution. My background and experience ranges from modest additions and alterations to reorganization of campus facilities. I have experience with a wide array of commercial projects — offices, restaurants and medical facilities to name a few. Additionally, I have experience with housing of all types including: custom and spec homes, multi-unit apartment and condominiums, along with mixed-used developments.
Buildings
I completed the projects presented throughout my website at various offices as noted throughout; I had a lead role in their conceptualization, design and execution. My background and experience ranges from modest additions and alterations to reorganization of campus facilities. I have experience with a wide array of commercial projects — offices, restaurants and medical facilities to name a few. Additionally, I have experience with housing of all types including: custom and spec homes, multi-unit apartment and condominiums, along with mixed-used developments.
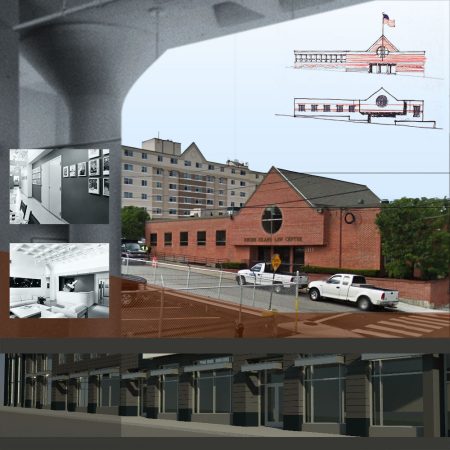
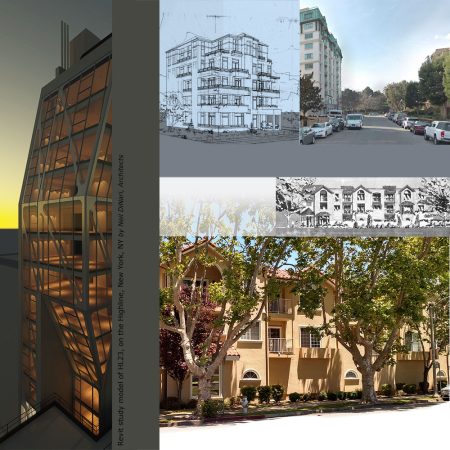
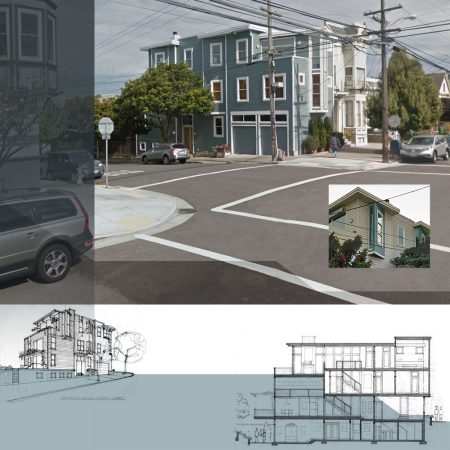
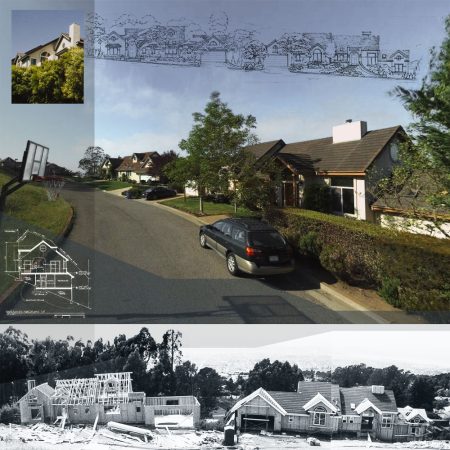
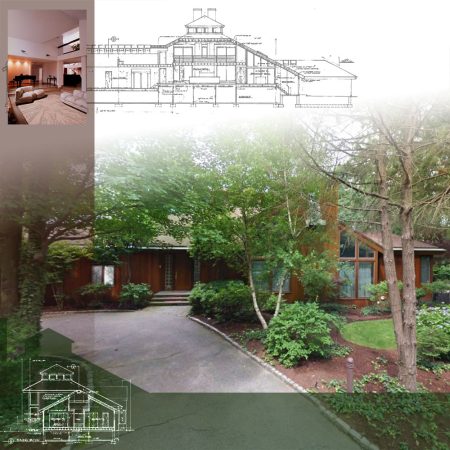
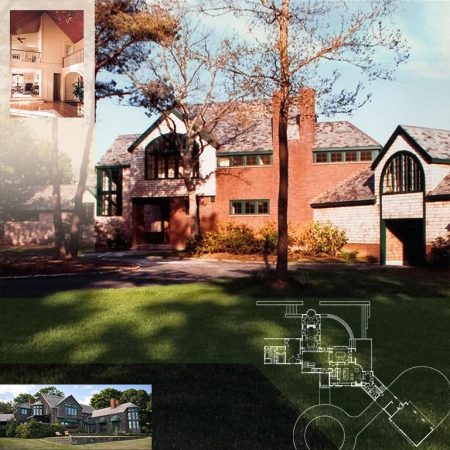
Regardless of size or scope I build on a solid foundation of enduring principles. My designs are environmentally responsive, (addressing issues of views, prevailing winds, solar orientation, etc. . .), sensitive to the built context, and blur the edge between the indoor and outdoor environments. I strive for cohesive designs — sculptural, three dimensional compositions where there is a strong correlation between the dynamic interconnected interior volumes and the resulting expressive hierarchical massing. My final designs are responsive to the site and context; and also satisfy the clients programming requirements, ever-mindful of these goals and objectives.
See the Buildings page for more information of a few select projects. My broad experience can help in your endeavors and assist in fulfilling your dreams, let’s talk.
