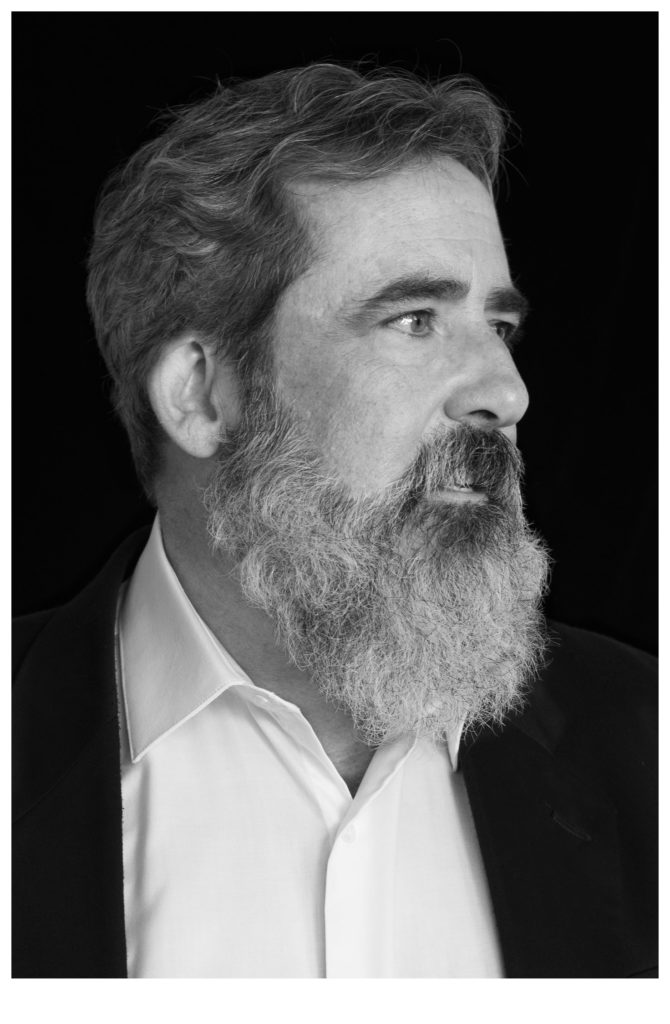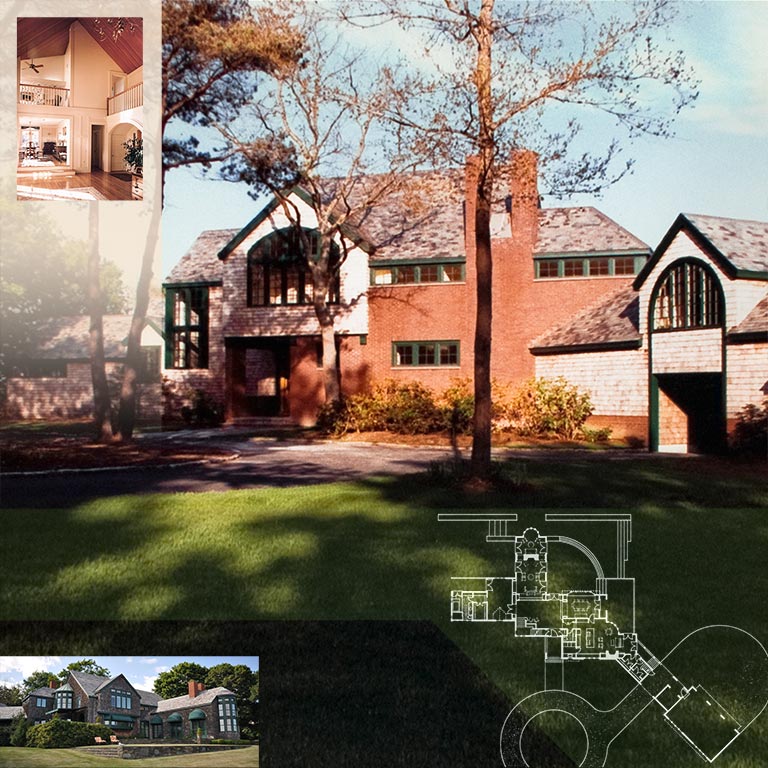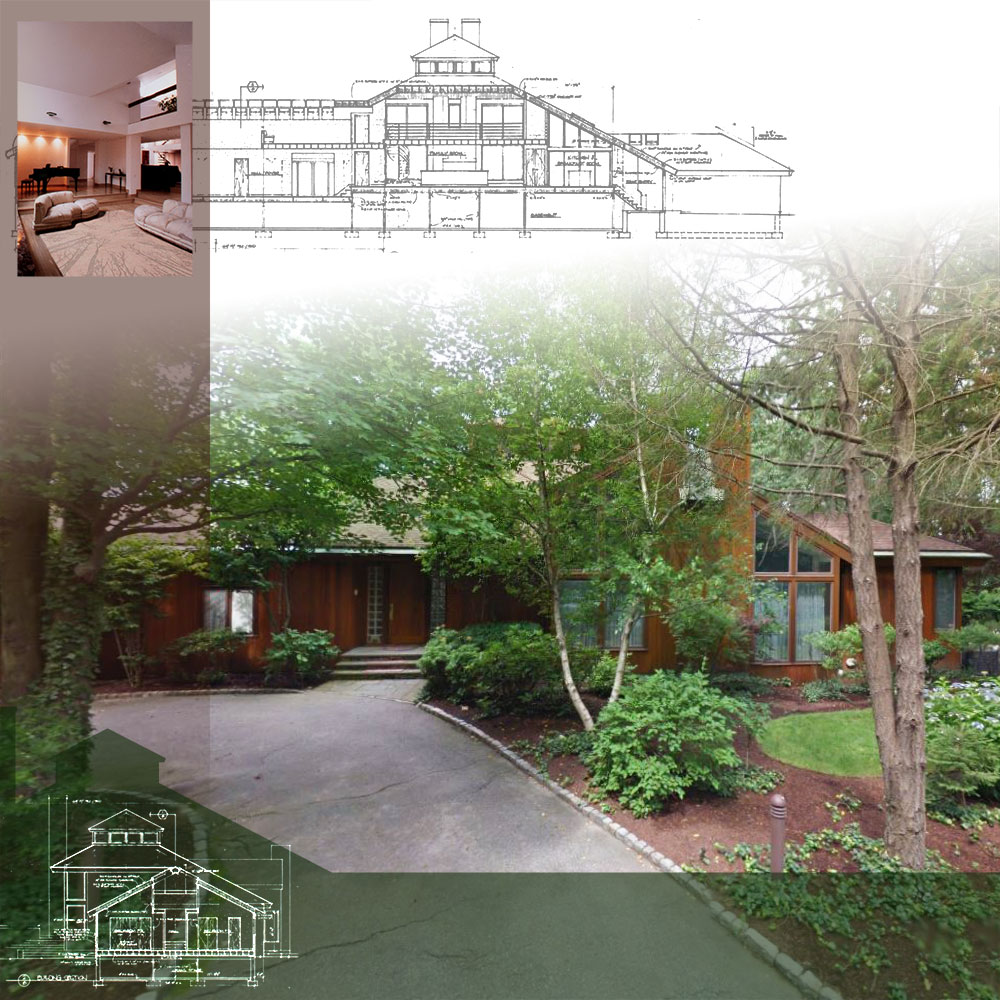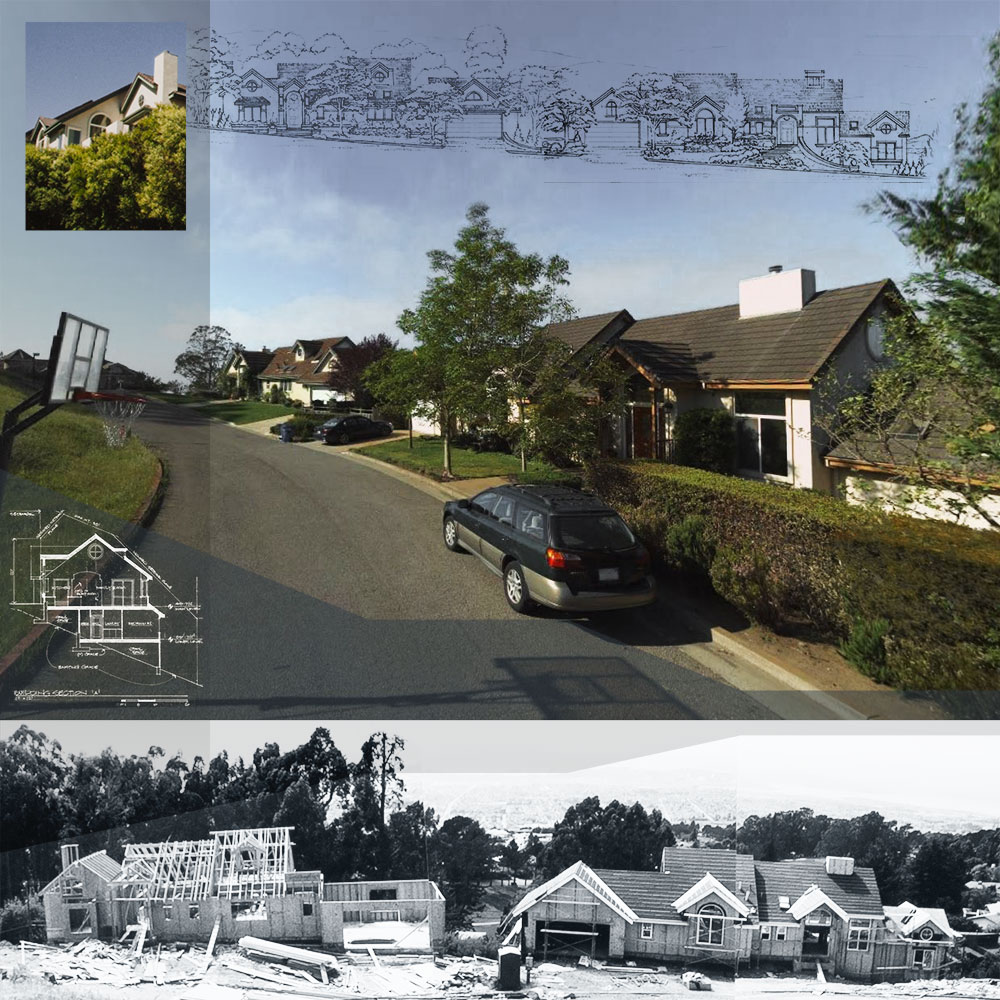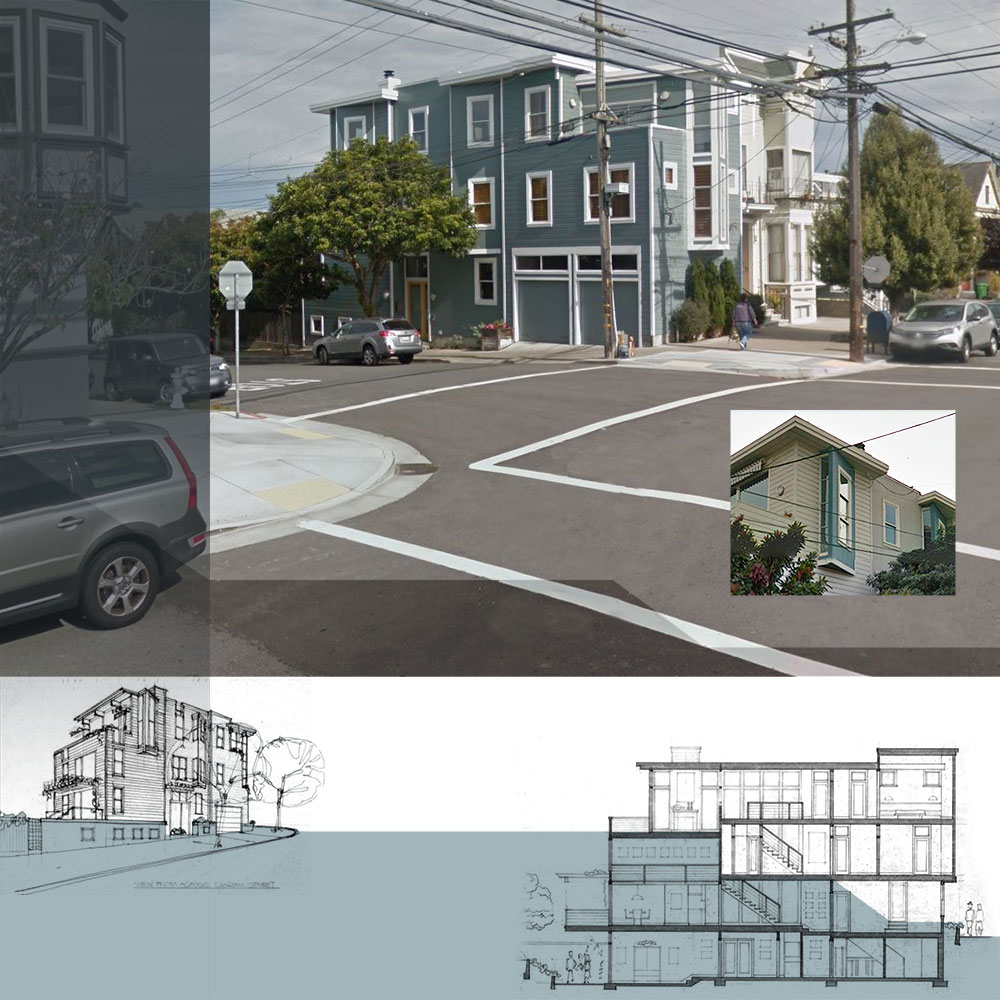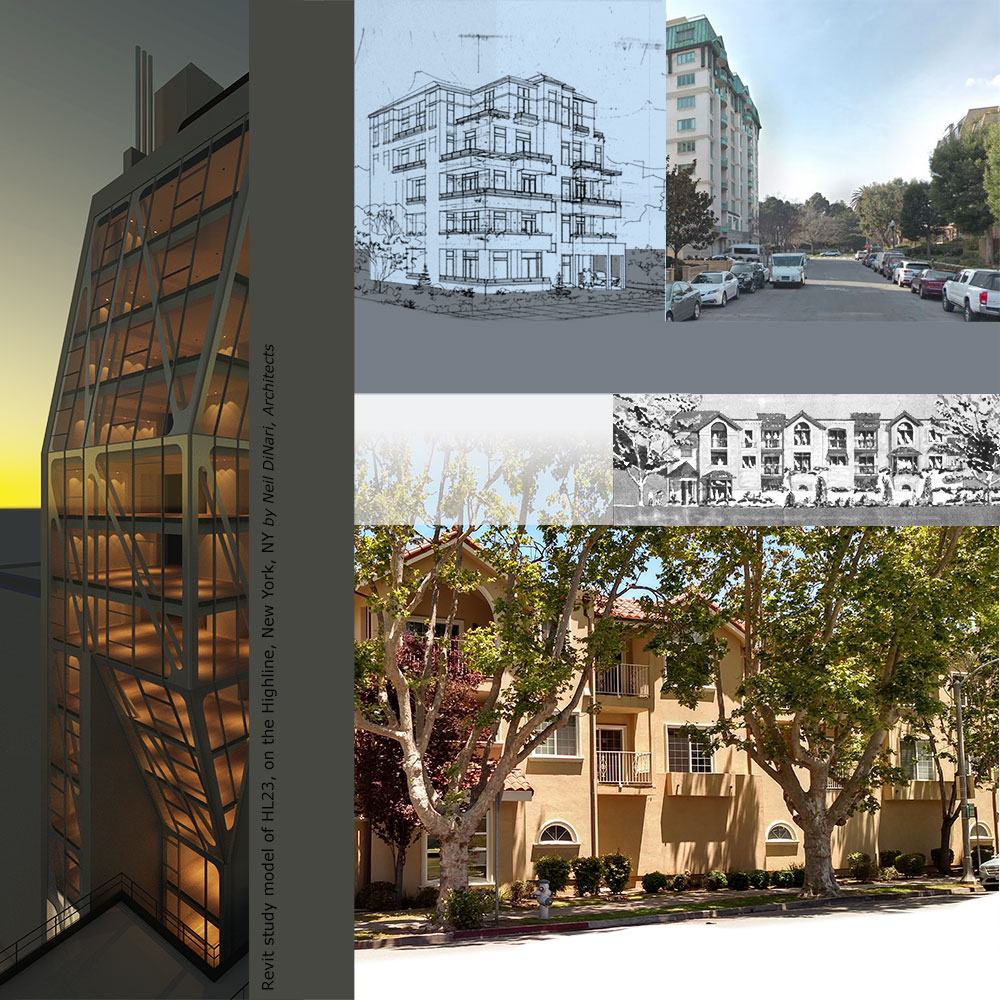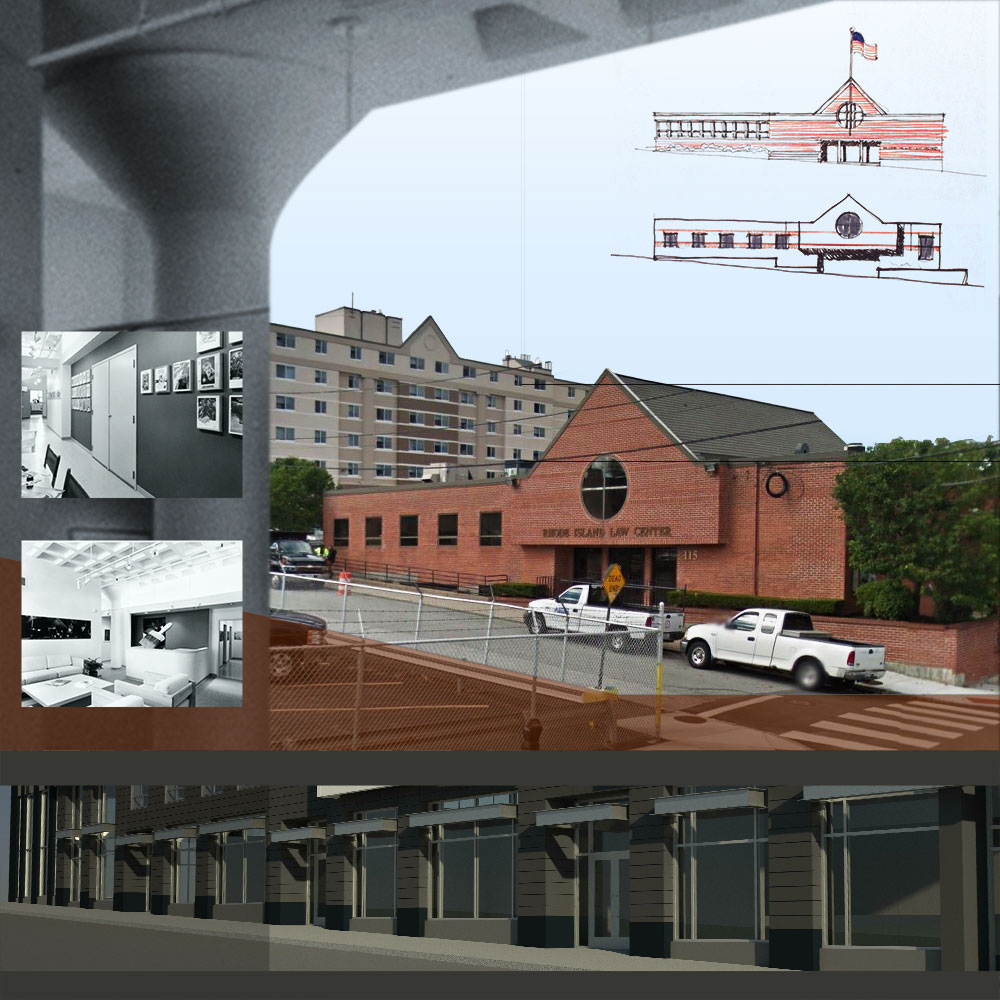
Old School << | >> New School
My Journey Across the Digital Divide
Harnessing the magic of today’s digital tools to help envision a brighter tomorrow;
I think you will find that my passion, exuberance and curiosity are contagious!
Old School << | >> New School
My Journey Across the Digital Divide
Harnessing the magic of today’s digital tools to help envision a brighter tomorrow;
I think you will find that my passion, exuberance and curiosity are contagious!
Museum of Digital Arts — imagine it, digitize it, refine it, print it, build it!
I conceived and developed this conceptual design from inspiration while working with my colleagues as a member of NVidia’s Iray development team. My resulting Revit model is the reward of self-directed study including a deep dive into advanced parametric modeling techniques. This virtual world of engaging and immersive interior and exterior environments provides a dynamic stage for my ongoing exploration of form, lighting and materials.

All the works presented throughout/on this site — both virtual creations and real-world constructions — were completed by me with pen and/or mouse in my hand. This includes all the hand drawings and sketches, 3D modeling, and digital imagery: renderings, montages, and vignettes. Collectively they showcase my skills with Autodesk and Adobe products — especially with Revit and Photoshop.
“My work presented throughout this site demonstrates my command of a wide array of software — complemented with my innate hand drawing and sketching talents well-honed over many years on the drafting table. . . along with a healthy dose of passion, patience, humor, accountability, and laser-focused attention.”
“My work presented throughout this site demonstrates my command of a wide array of software — complemented with my innate hand drawing and sketching talents well-honed over many years on the drafting table. . . along with a healthy dose of passion, patience, humor, accountability, and laser-focused attention.”
I also completed the design and construction of the website using WordPress — an ambitious feat. Throughout this site, I present my workflow, design process; skills and talents — and tell of my journey from the drawing board to the new world of bytes and pixels.
I conceived each Revit model as a case study to delve into the potential of this powerful BIM software. And, I had a lead role in the built work presented throughout the website. The architects and architectural firms that I collaborated with are noted alongside additional information, inspiration, challenges, strategies, etc. . . associated with the completion of the work.
I am a nurturing mentor, a supportive collaborator; a tireless trouble-shooter, a bridge between old school and new school. My work presented throughout this site demonstrates my command of a wide array of software — complemented with my innate hand drawing and sketching talents well-honed over many years on the drafting table. I bring to every endeavor a strong work ethic along with a healthy dose of passion, patience, humor, accountability, and laser-focused attention.
See the following Sections below for a little more information regarding my Built Work and Revit Models presented throughout this website.
See below for a little more information regarding the my Built Work and Revit Models presented here.
I am an enthusiastic team player with a balance of abstract creative capabilities and concrete analytical skills.
I would always welcome the opportunity to meet with you — you can always find me here!
I designed this waterfront residence along the Sakonnet River outside of Newport, Rhode Island at the office of Charles Fink, Architect
See below for a little more information regarding the my Built Work and Revit Models presented here.
I am an enthusiastic team player with a balance of abstract creative capabilities and concrete analytical skills.
I would always welcome the opportunity to meet with you — you can always find me here!
I designed this waterfront residence along the Sakonnet River outside of Newport, Rhode Island at the office of Charles Fink, Architect
I designed this waterfront residence along the Sakonnet River outside of Newport, Rhode Island at the office of Charles Fink, Architect
Dolor sit amet Revit, the models pellentesque quis sem vel, gravida placerat sem praesent aliquam mi convallis
My Revit model of Neil DeNari Architects’ HL23
My digital models explore the transformational power available with our ever-evolving technological advancements

I conceptualized then constructed each Revit model / case study as a challenge to explore the software’s features and parameters through designs that embody general programmatic requirements of specific project types. I solely completed all the digital models and renderings presented throughout my website with my mouse in hand. Cumulatively, they illustrate/narrate my journey of discovery overcoming the hurdles and often perceived limitations of the software and computer. My rendered images are a result of skillful digital artistry that originates with output from Revit. I apply various techniques, methodologies, and strategies compliments of the many Tips and Tricks learned through numerous Photoshop and Revit seminars, classes, and ongoing self-study.
“I solely completed all the digital models and renderings presented throughout my website. . . they illustrate my journey of discovery overcoming the hurdles and often perceived limitations of the software and computer.”

Effectively harnessing the power of today’s digital offerings have presented me opportunities to boost my creativity, assist in the creation of stunning visual content while also streamlining communication. Other benefits include the ability to intimately engage the project team, clients and other interested parties — all told garnering/rewarding me with a competitive edge. All my/The completed work presented throughout my/this website exemplifies my adeptness, knowledge, and growing mastery with today’s digital toolbox. These hard-earned skills and growing mastery with today’s digital tools empower my imagination and continually reward me with ever-increasing productivity and efficiency. . . and maybe even add a bit of synchronicity to my creativity and workflow. More specific information on my virtual creations can be found on the Revit Models page.
< View a slideshow of the iterative steps in the creation of my artistic interpretation of Neil DeNari Architects’ sculptural HL23, on the Highline, in NYC. I processed this image in Photoshop starting with rendering output of a lighting study from my Revit model.
< View a slideshow of the iterative steps in the creation of my artistic interpretation of Neil DeNari Architects’ sculptural HL23, on the Highline, in NYC. I processed this image in Photoshop starting with rendering output of a lighting study from my Revit model.
My Revit model of Neil DeNari Architects’ HL23
My digital models explore the transformational power available with our ever-evolving technological advancements
Dolor sit amet Revit, the models pellentesque quis sem vel, gravida placerat sem praesent aliquam mi convallis
My digital models explore the transformational power available with our ever-evolving technological advancements

I conceptualized then constructed each Revit model / case study as a challenge to explore the software’s features and parameters through designs that embody general programmatic requirements of specific project types. I solely completed all the digital models and renderings presented throughout my website with my mouse in hand. Cumulatively, they illustrate/narrate my journey of discovery overcoming the hurdles and often perceived limitations of the software and computer. My rendered images are a result of skillful digital artistry that originates with output from Revit. I apply various techniques, methodologies, and strategies compliments of the many Tips and Tricks learned through numerous Photoshop and Revit seminars, classes, and ongoing self-study.
“I solely completed all the digital models and renderings presented throughout my website. . . they illustrate my journey of discovery overcoming the hurdles and often perceived limitations of the software and computer.”

“I solely completed all the digital models and renderings presented throughout my website. . . they illustrate my journey of discovery overcoming the hurdles and often perceived limitations of the software and computer.”

Effectively harnessing the power of today’s digital offerings have presented me opportunities to boost my creativity, assist in the creation of stunning visual content while also streamlining communication. Other benefits include the ability to intimately engage the project team, clients and other interested parties — all told garnering/rewarding me with a competitive edge. All my/The completed work presented throughout my/this website exemplifies my adeptness, knowledge, and growing mastery with today’s digital toolbox. These hard-earned skills and growing mastery with today’s digital tools empower my imagination and continually reward me with ever-increasing productivity and efficiency. . . and maybe even add a bit of synchronicity to my creativity and workflow. More specific information on my virtual creations can be found on the Revit Models page.
< View a slideshow of the iterative steps in the creation of my artistic interpretation of Neil DeNari Architects’ sculptural HL23, on the Highline, in NYC. I processed this image in Photoshop starting with rendering output of a lighting study from my Revit model.
The Draftsperson, The Architect,
The Technician, The Visionary
My digital model of Neil DeNari’s HL23, (one of my rendered lighting studies presented above), was completed to promote Nvidia’s Iray renderer and is showcased on their website. Follow this link for more information on my creation of this model including a slideshow showing its iterative evolution — it came to life in my Silicone Valley cubicle from information found online and through extrapolation of Google Map images.
My night-time rendering of Heller Manus Architects’ Duboce, (presented on the right), results from the magical use of Photoshop using rendered output generated from my Revit model — as does the HL23 digital imagery above. The Duboce is a couple blocks from me; my model was constructed from information gathered through periodic visits to the site including: measurements, photographs, and attentive observations.
I have NO affiliation with either architectural firm. Together these two drafting exercises are my as-built artistic interpretations of others exceptional and innovative architectural accomplishments that highlight my analytical abilities, keen eye for details, focused attention and skills as a critical observer.
I explored Revit’s lighting tools and in Photoshop enhanced rendering output from Revit to create this image. See the Revit page for more information and additional renderings that I generated from various camera views of my model.
The Draftsperson, The Architect,
The Technician, The Visionary
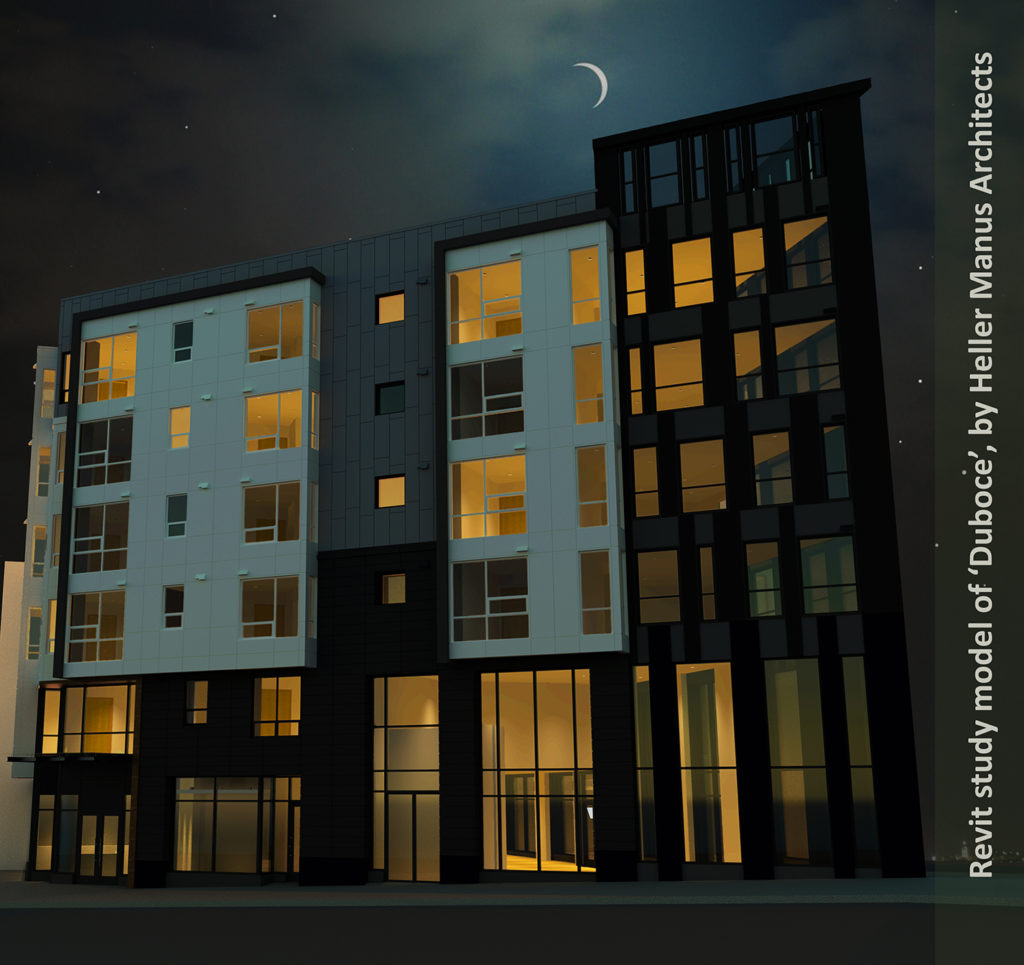
I explored Revit’s lighting tools and in Photoshop enhanced rendering output from Revit to create this image. See the Revit page for more information and additional renderings that I generated from various camera views of my model.
My night-time rendering of Heller Manus Architects’ Duboce, (presented above), results from the magical use of Photoshop using rendered output generated from my Revit model — as does the HL23 digital imagery above. The Duboce is a couple blocks from me; my model was constructed from information gathered through periodic visits to the site including: measurements, photographs, and attentive observations.
My digital model of Neil DeNari’s HL23, (one of my rendered lighting studies presented below), was completed to promote Nvidia’s Iray renderer and is showcased on their website. Follow this link for more information on my creation of this model including a slideshow showing its iterative evolution — it came to life in my Silicone Valley cubicle from information found online and through extrapolation of Google Map images.
I have NO affiliation with either architectural firm. Together these two drafting exercises are my as-built artistic interpretations of others exceptional and innovative architectural accomplishments that highlight my analytical abilities, keen eye for details, focused attention and skills as a critical observer.
^ View a slideshow of the iterative steps in the creation of my artistic interpretation of Neil DeNari Architects’ sculptural HL23, on the Highline, in NYC. I processed this image in Photoshop starting with rendering output of a lighting study from my Revit model.
Buildings fermentum lorem vitae iaculis arcu — dictum ultrices auctor fusce accumsan sem vitae tempor viverra
I practice ‘thinking outside the box’ to find unique responses to client’s goals and objectives;
here's a broad sampling of my work varying in size, scope and style in a wide range of building types
Buildings fermentum lorem vitae iaculis arcu — dictum ultrices auctor fusce accumsan sem vitae tempor viverra
I practice ‘thinking outside the box’ to find unique responses to client’s goals and objectives;
here's a broad sampling of my work varying in size, scope and style in a wide range of building types
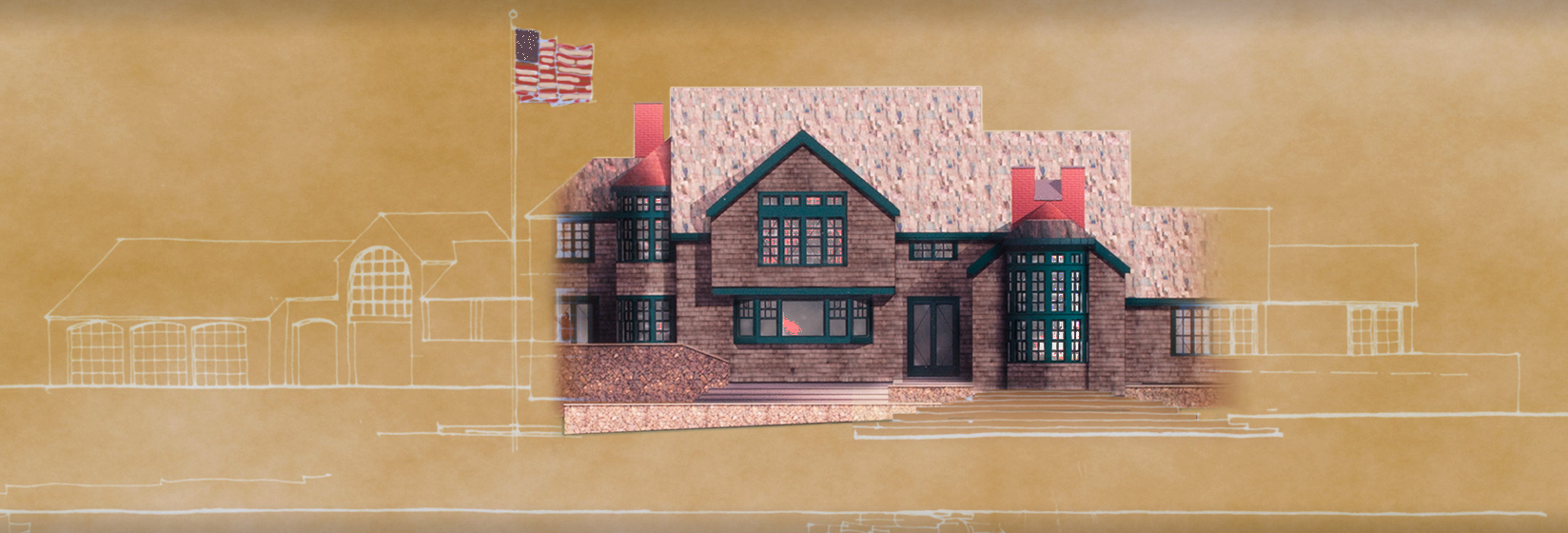
Waterfront Residence, outside Newport, Rhode Island
One of my hand drawings serves as the starting point of this study then in Photoshop I added materials and paint using layering and masking techniques along with blending modes. The resulting image allows for design exploration through the substitution of materials and the slide of the mouse will present users with color options — magic!

I completed the projects presented throughout my website at various offices as noted throughout; having a lead role in their conceptualization, design and execution. I have worked on a wide range of building types from modest additions and alterations to reorganization of campus facilities. My commercial projects presented throughout my website include: offices, restaurants and medical facilities to name a few. Additionally, I am experienced with housing of all types: custom and spec homes, multi-unit apartment and condominiums, along with mixed-used developments.
“I strive for cohesive designs — sculptural, three dimensional compositions where there is a strong correlation between the dynamic interconnected interior volumes and the resulting expressive hierarchical massing. I have a passionate and enthusiastic commitment to the profession; its ever-evolving nature, an appreciation for the intrinsic value of our contributions, and embrace the fluid role architects play in shaping our environment.”
“I strive for cohesive designs — sculptural, three dimensional compositions where there is a strong correlation between the dynamic interconnected interior volumes and the resulting expressive hierarchical massing. I have a passionate and enthusiastic commitment to the profession; its ever-evolving nature, an appreciation for the intrinsic value of our contributions, and embrace the fluid role architects play in shaping our environment.”
See the Buildings page for additional images and background information of my completed works presented in this slideshow.
Regardless of size or scope I build on a solid foundation of enduring principles. My designs are environmentally responsive, (addressing issues of views, prevailing winds, solar orientation, etc. . .), sensitive to the built context, and blur the edge between the indoor and outdoor environments. I draw inspiration from nature, architectural work of the past, advances in technology and from the projects context — both built and natural. I strive for cohesive designs — sculptural, three dimensional compositions where there is a strong correlation between the dynamic interconnected interior volumes and the resulting expressive hierarchical massing. I have a passionate and enthusiastic commitment to the profession; its ever-evolving nature, an appreciation for the intrinsic value of our contributions, and embrace the fluid role architects play in shaping our environment. My final designs are responsive to the site and context; and satisfy the clients programming requirements.
I am able to communicate ideas through quick thumbnail sketches or digitally with the use of today’s technology. The rotating images to the right and the Buildings page offer more information of/on a few my select projects. My broad experience and joy for the work can be beneficial assets; helping you to achieve your goals and objectives.
See the Buildings page for additional images and background information of my completed works presented in this slideshow.
I am an enthusiastic team player with a balance of abstract creative capabilities and concrete analytical skills. I would always welcome the opportunity to meet with you — you can always find me here!
I am an enthusiastic team player with a balance of abstract creative capabilities and concrete analytical skills. I would always welcome the opportunity to meet with you — you can always find me here!
Imagine it, Digitize it, Refine it, Print it, Build it!
I offer unbound imagination combined with troubleshooting capabilities that take full advantage of ever-emerging technological opportunities
Imagine it, Digitize it, Refine it, Print it, Build it!
I offer unbound imagination combined with troubleshooting capabilities that take full advantage of ever-emerging technological opportunities

The promise of tomorrow has arrived let’s embrace our sacred tradition as guardians and stewards of the environment — both natural and built — and harness all of today’s technological advancements and unprecedented transformational possibilities to create a brighter future. In a world with so much emerging technology, let’s not use these resources to create only dynamic virtual worlds — let’s use these judiciously to create a remarkable interactive real world.
The magic available through the masterful use of these advances can inspire and clearly communicate to clients and other interested parties the scope and design intent of any enterprise. I rise to all challenges, ‘thinking outside the box’; looking at designs and alternate solutions from every possible perspective aided by today’s 3D / BIM software.
“I combine old school talents and grit with new school savviness and hard-earned command and control over today’s software offerings. The breadth of these skills serendipitously enhance my creative endeavors through access to an increasingly diverse tool box, streamline communication, and boost my ability to deliver innovative solutions.”
The magic available through the masterful use of these advances can inspire and clearly communicate to clients and other interested parties the scope and design intent of any enterprise. I rise to all challenges, ‘thinking outside the box’; looking at designs and alternate solutions from every possible perspective aided by today’s 3D / BIM software.
My primary objective is to deliver distinctive responses that exceed expectations. I combine old school talents and grit with new school savviness and hard-earned command and control over today’s software offerings. The breadth of these skills serendipitously enhance my creative endeavors through access to an increasingly diverse tool box, streamline communication, and boost my ability to deliver innovative solutions. I hope my website connects with you and excitedly conveys my passion and enthusiasm for the work we do.
“I combine old school talents and grit with new school savviness and hard-earned command and control over today’s software offerings. The breadth of these skills serendipitously enhance my creative endeavors through access to an increasingly diverse tool box, streamline communication, and boost my ability to deliver innovative solutions.”
Visit the ‘Quick Tour’ page and see my ‘Resume’ for an overview of my work, background, and experience. Lastly, if the content presented throughout my website resonates with you I would welcome the opportunity to sit with you, walk you through my digital models and browse with you through my traditional portfolio. Contact me here.
Housing development blueprint for the 21st century — a building block
I wanted to explore various Revit features, (including its linking capabilities), while approaching housing development from an informative historic perspective. This alternative design provides a diversity of dwelling options to attract a wide cross section of folks together to form a vibrant community.
