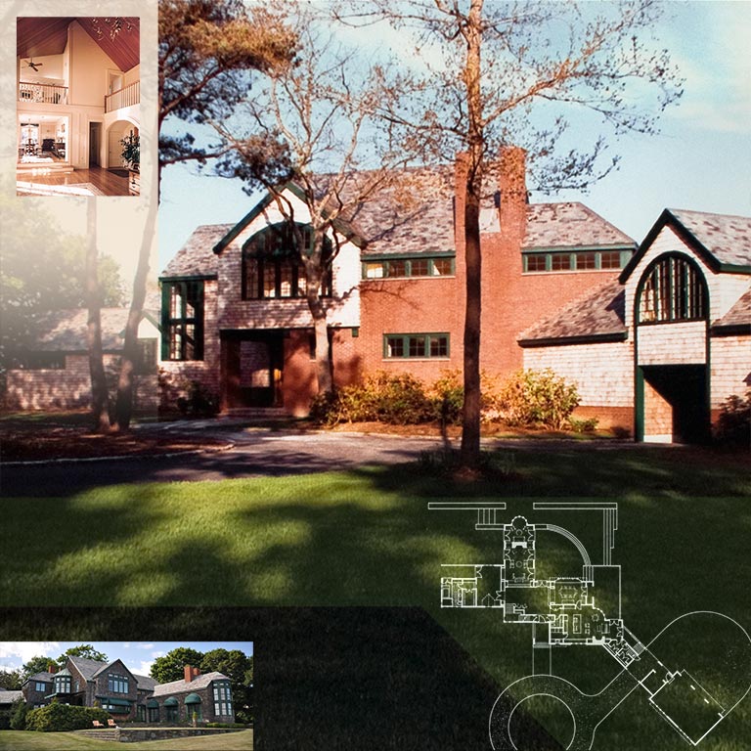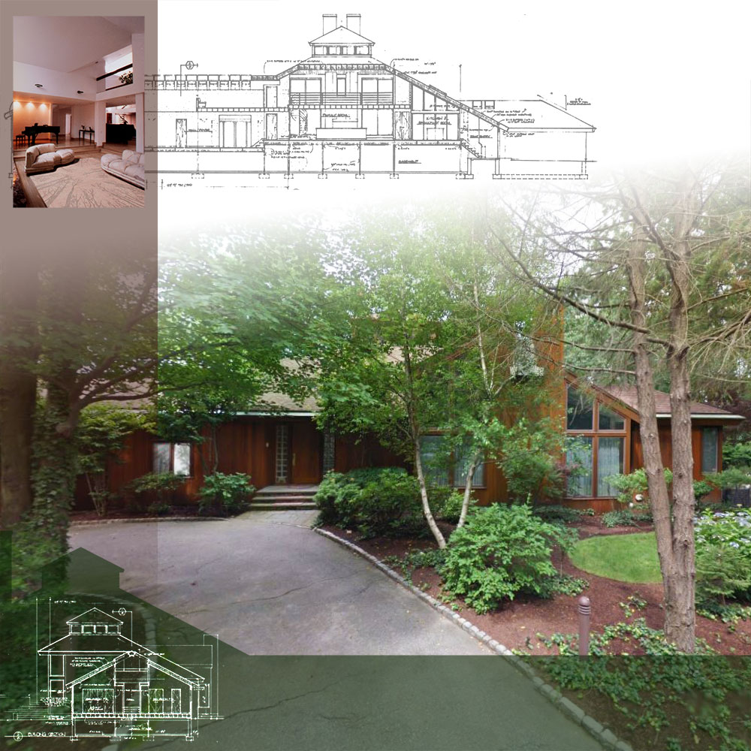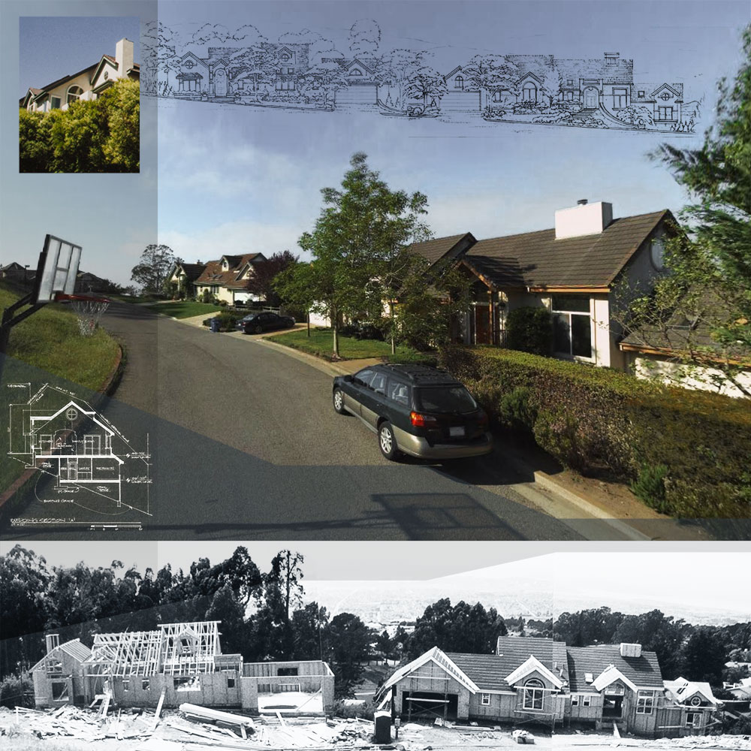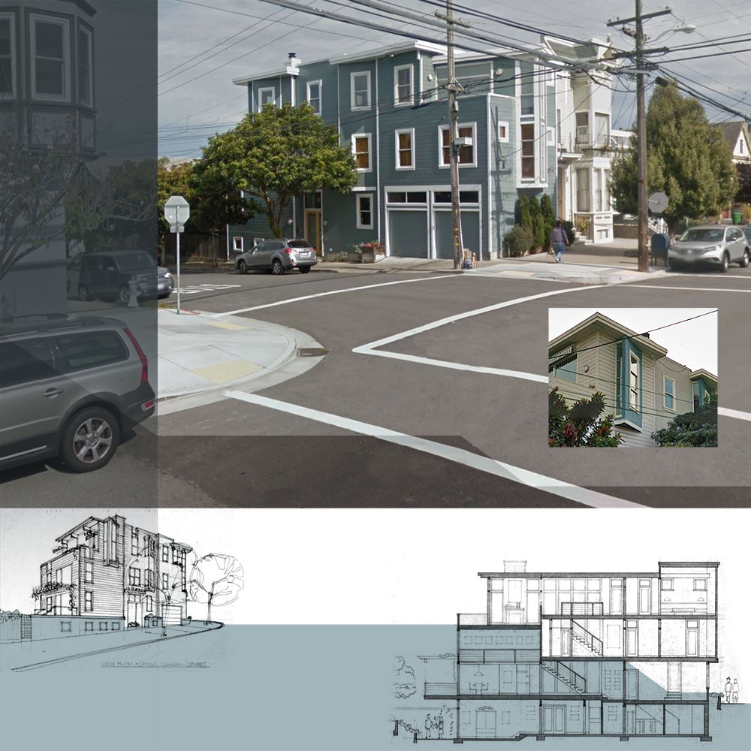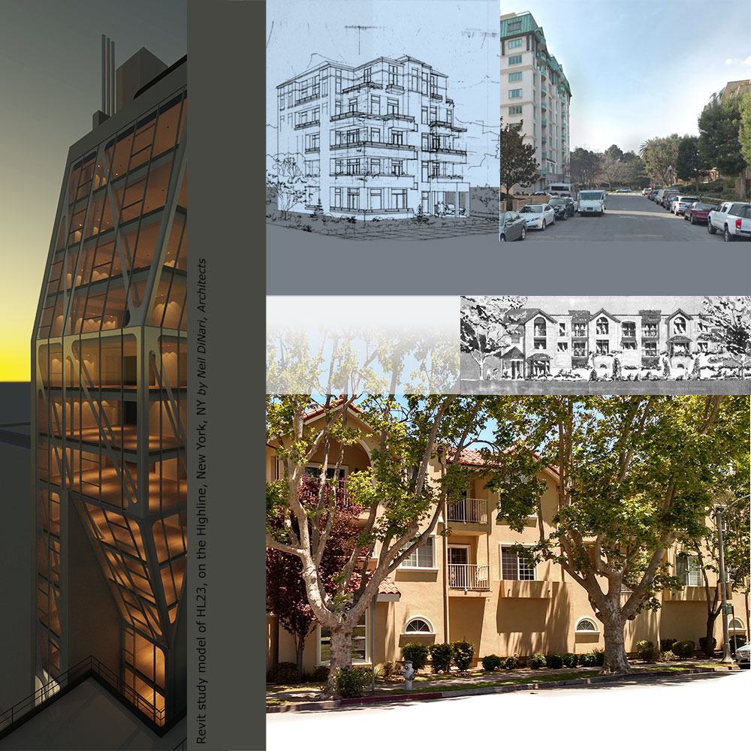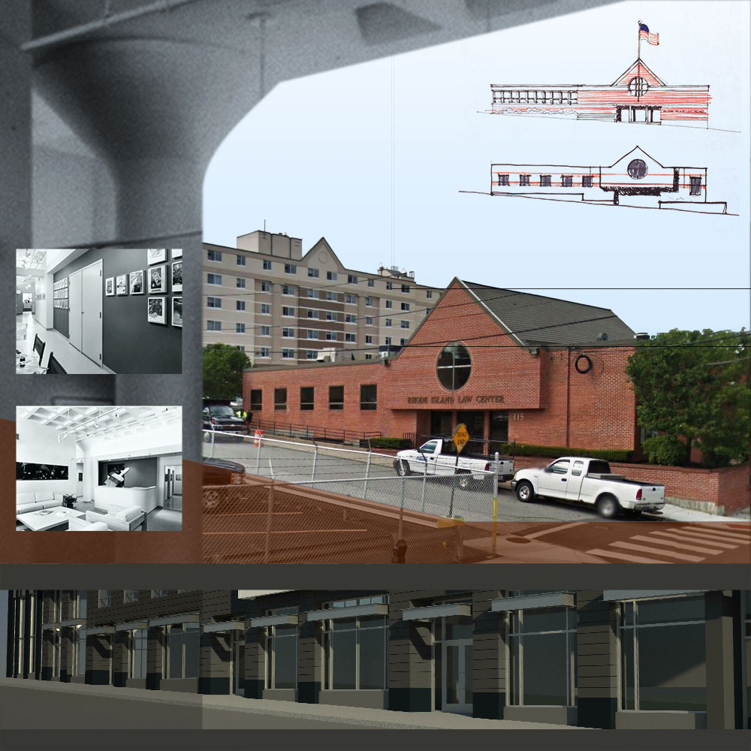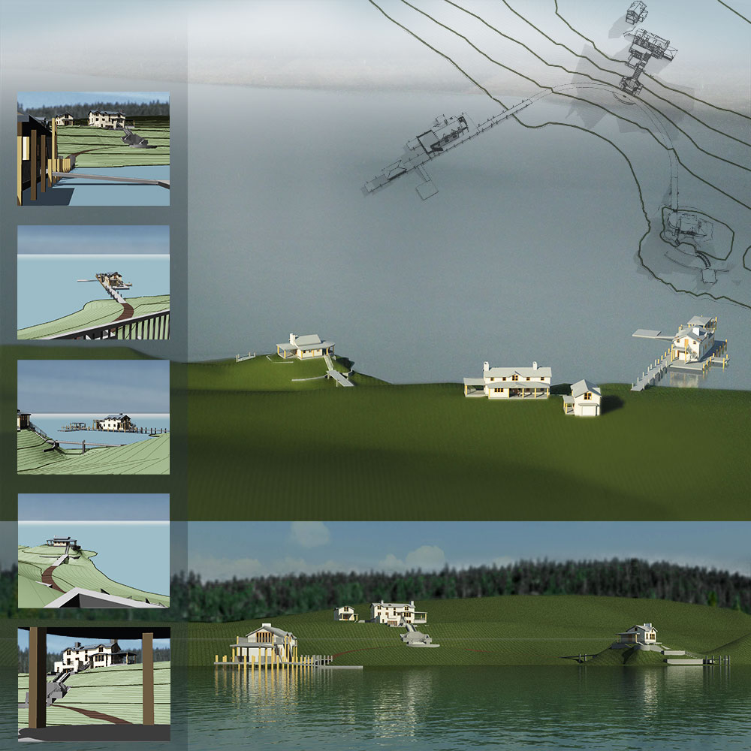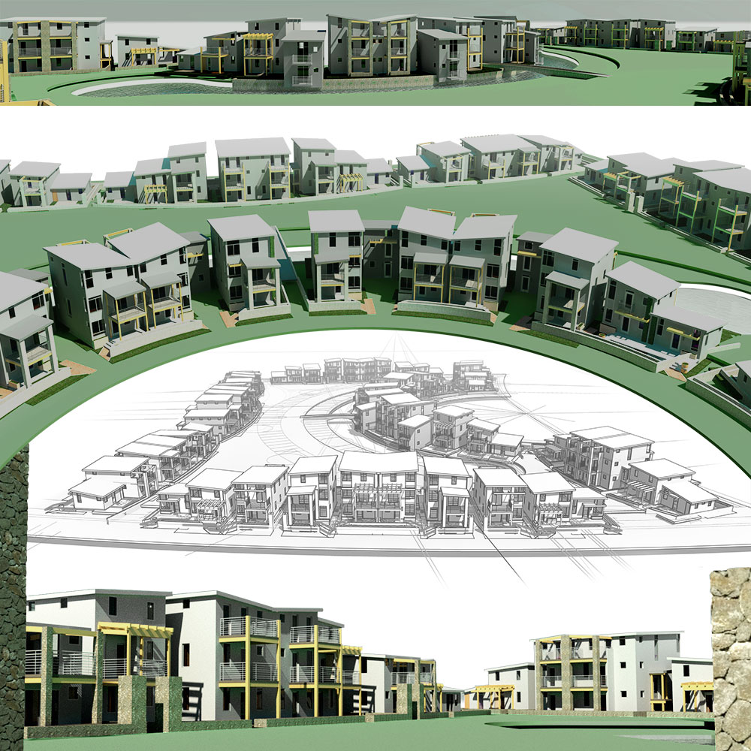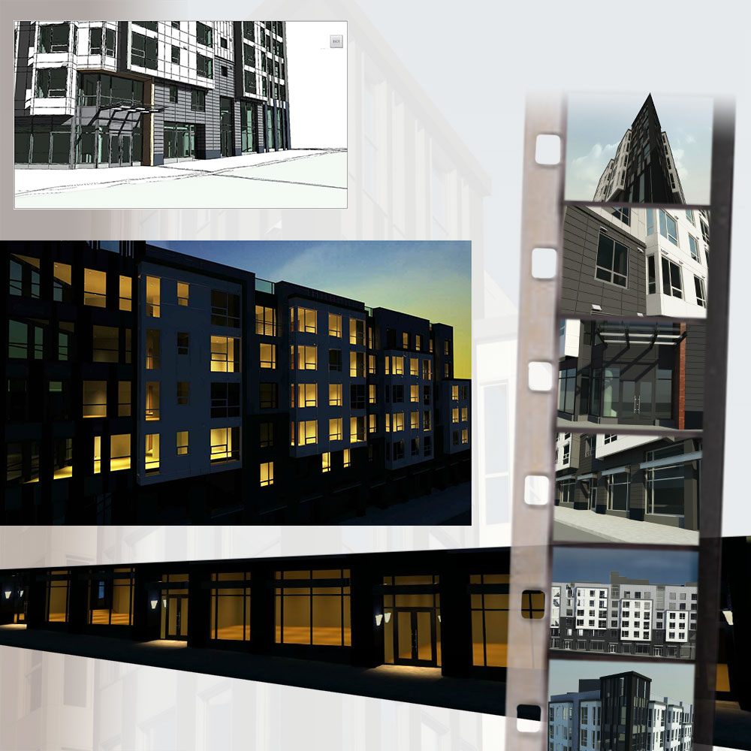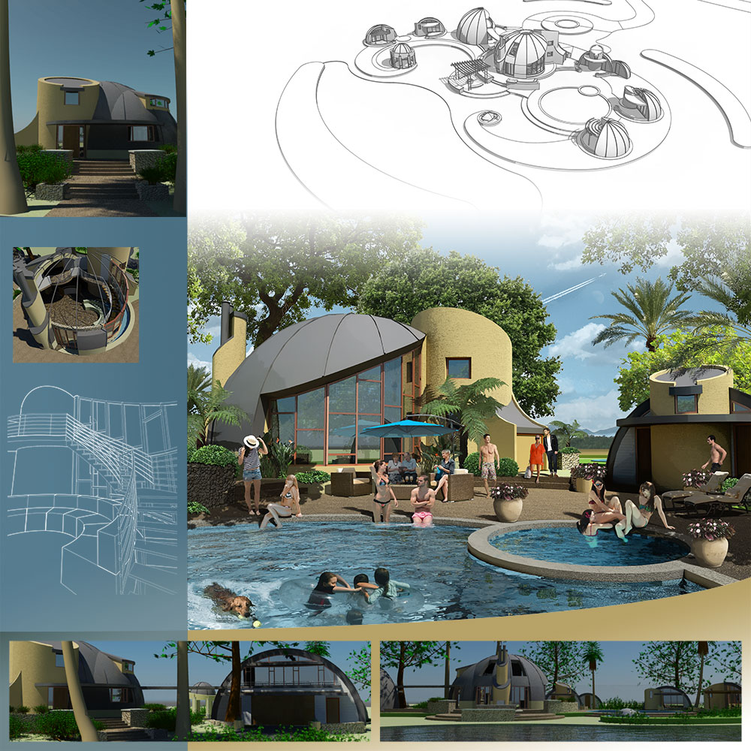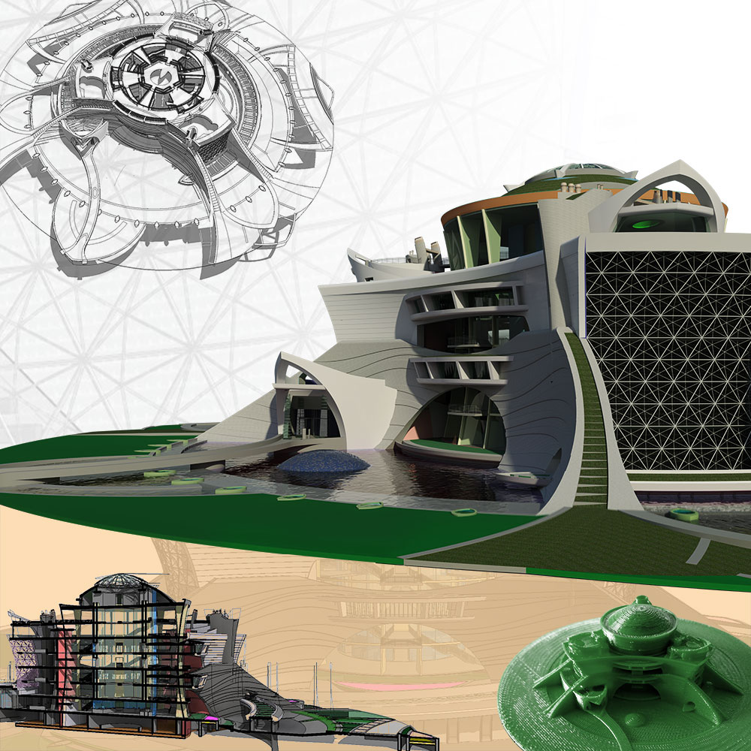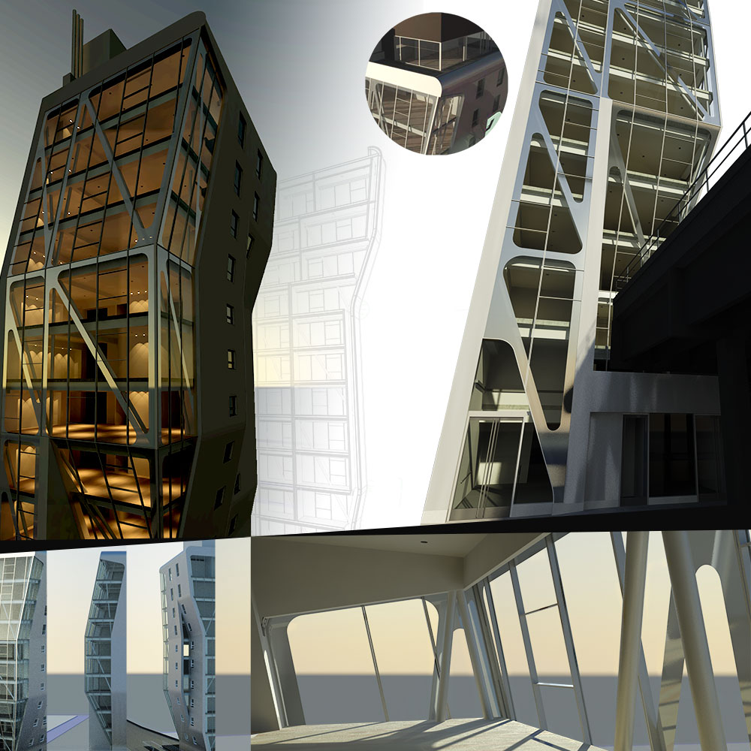Marc Rousseau
Marc Rousseau
Architecture | Design | Planning
3D Modeling | Revit | Visualization
Marc Rousseau
Architect, LEED Certified
For a more thorough presentation of these projects
see the Revit Models and Buildings Pages
Architecture | Design | Planning
3D Modeling | Revit | Visualization
Leveraging the power — and mitigating the challenges — of technology
offers remarkable efficiency and brings creativity and productivity to new heights.

Career SUMMARY
My experience ranges from my earliest days drafting on the drawing board; to the early days of the broad implementation of CAD, (Drawbase and AutoCAD), into the architectural workflow; to my participation as a team member developing NVidia’s Iray rendering engine plugin. I hope my passion and enthusiasm are evident as you view the content of my website; my ability with today’s powerful transformational tools, especially Revit, Photoshop, and 3ds Max are demonstrable throughout. I develop and communicate dynamic solutions to a wide range of design challenges while intimately engaging the audience, immersing the viewers into magical virtual worlds that respond to the client’s goals and objectives. The following links we lead you to a sampling of my Revit models and some of my built work completed at various offices as noted — or to a Quick Tour of my work. I present a bit more information of my journey on my About page.
Education | Professional Development
Rhode Island School of Design – Providence, RI
Bachelor of Architecture | Bachelor of Fine Arts
Continuing Education
City College of San Francisco – San Francisco, CA
Continuing Education: AutoCAD, Autodesk Architectural Desktop, Autodesk VIZ, ArchiCAD
I have been committed to lifelong learning and fortunate to possess a curious and problem-solving nature. I returned to school both part-time and full-time over the years to pursue a study in ‘all things digital.’ I earned well over 100 credits and several certificates. I tutored many students, of all ages and of diverse backgrounds, through the Digital Friday open lab that I helped to initiate at CCSF. This experience and education help me to break through the perceived boundaries or limitations of the computer and software. My well-honed trouble-shooting capabilities allow me to translate my abstract creative thoughts into easily communicated digital solutions. This education combined with growing mastery of today’s technologies helps me to boost my creativity, increase my productivity, and streamline my efficiency.
License | Certifications
Architect – State of Rhode Registration Number 1833
LEED Green Associate, GBCI Number 10771934
City College of San Francisco: Multimedia Web Design & Graphics | Web Production | Web Design with Dreamweaver
Flash Design and Development | Animation | Drafting Option II-CAD
Web Design with Dreamweaver
Flash Design and Development | Animation | Drafting Option II-CAD
Technological Knowledge and Skills
AutoDesk: AutoCAD, Architectural Desktop (ADT), Revit, 3ds Max, Viz
Adobe Creative Suite: Photoshop, Bridge, Lightroom, Illustrator, InDesign, Dreamweaver, Flash and ActionScript
Adobe Creative Suite: Photoshop, Bridge, Lightroom, Illustrator, InDesign, Dreamweaver,
Flash and ActionScript
Programming: Java, HTML, JavaScript, ActionScript, AutoLISP
Operating Systems: Windows, Unix/Linux
Microsoft Office: Word, Excel, Powerpoint
PC and Mac Experience
See the About page on my website for lorem ipsum dolor sit amet, consectetur adipiscing elit. Ut elit tellus, luctus nec ullamcorper mattis, pulvinar dapibus leo.
Building Bridges Across Time, Across Generations
the technological promises and possibilities of the future
Renaissance idealism and vision intersects with
the technological promises and possibilities of the future
Let's meet and build tomorrow
Revit 'Family' Reunion
Palace of Fine Arts
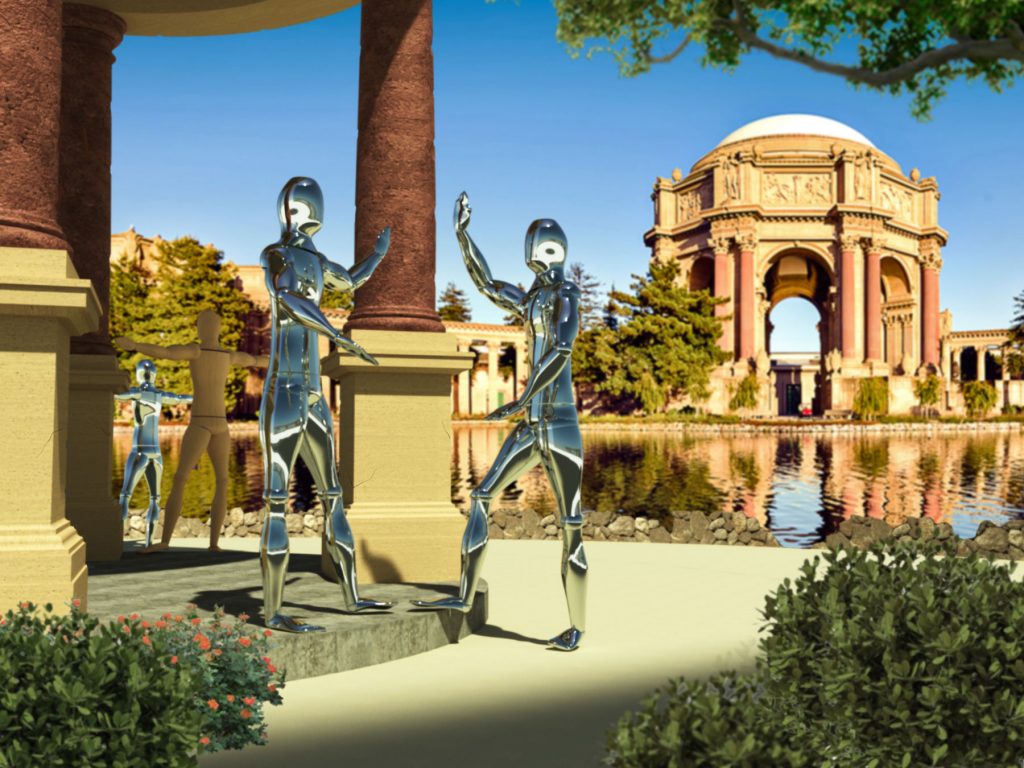
Let's meet and build tomorrow
da Vinci’s Vitruvian Man provides inspiration for the study. Revit’s advanced modeling capabilities to create the organic human forms are explored. The images here were composited in Photoshop. Continuous ‘flexing’ of the families throughout the development process and ‘rigging’ strategies borrowed from 3ds Max allow the resulting figures to be ‘staged’ in conversation. Camera positions are set and renderings of these elements are then processed within Revit. These resulting renderings, along with a background image, and other photographic assets, are composited in Photoshop. Shadows, layering, a variety of Blending modes, and masking techniques are applied to create the unifying exposé, an ‘other-worldly’ souvenir postcard. Traditional architectural skills along with demonstrable ability to harness today’s digital magic will benefit your endeavors. I offer these to help shape and realize your dreams.
Selected Built Work and Revit Models Highlights
All my work from Opening page. Integer lobortis egestas ante, ut ullamcorper lorem mattis sit amet. Mauris consequat nunc non turpis commodo pretium ut ut urna. Vivamus ut gravida libero. Mauris venenatis vitae eros ut molestie. Morbi sed tristique lacus. Curabitur semper risus nec pulvinar lacinia. Maecenas tristique massa at sem vulputate, quis luctus est malesuada. Nulla sollicitudin sapien a sem viverra venenatis. Pellentesque semper vitae est eget dictum. Duis nec pellentesque metus. Aliquam vel rutrum leo.
See the Buildings page for additional images and background information of my completed works presented in this slideshow.
A panoply of building types, contextual settings, and architectural vocabularies
A Panoply of Building Types, Contextual Settings, and Architectural Vocabularies
Drawing from well-honed design skills and hard-earned proficiency
with today’s transformative design, presentation, and production software
See the Buildings page for additional images and background information of my completed works presented in this slideshow.
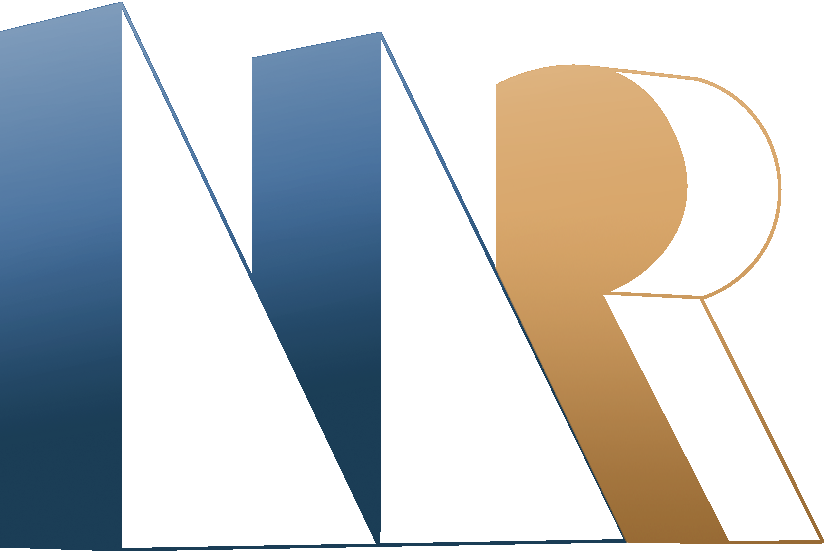
Today’s technological revolution and the evolving rules of engagement
Today’s Technological Revolution and the Evolving Rules of Engagement
Immersing an audience into a universe limited only by ingenuity,
opening the door to serendipity — free yourself, let the magic take you!
See the Revit Models page for additional images and background information of my completed works presented in this slideshow.
See the Revit Models page for additional images and background information of my completed works presented in this slideshow.
I have command and control of new school modeling capabilities that range from essential out-of-the-box creation methodologies to more advanced and complex techniques. Today’s digital tools offer the skilled user ease and speed in the creation of the simplest conventional traditional forms — and the power to engagingly communicate the sensuous forms of dynamic sculptural buildings. Add in my ability to create and manipulate digital/virtual materials to clarify the design intent and the skillful use of lighting to introduce a little drama and magic to presentations. These new school skills combined with old school talents provide me a diverse tool box to draw from in approaching/tackling any endeavor.
See the Buildings page and the Revit Models page for additional images and background information of my completed works presented in this slideshow.
Professional Experience
Project Architecture
Project Architecture
Extensive experience working on a variety of building types (Residential, Commercial, Institutional) in New England and California. Expertise in diverse range of styles from historic restorations to contextual, vernacular to contemporary design. Develop designs which are a natural response to the building site. Create dynamic interior spaces that have exciting masses and fenestration that hint at the building’s function while enhancing the complementary relationship between indoor and outdoor space. Carefully manage project budgets in alignment with firm’s business goals and objectives. Communicate with and closely coordinate the work of all properties involved with project, including contractors and sub-contractors. Employ various software applications to efficiently supervise staff and facilitate collaboration with other consultants (structural/mechanical engineers, landscape designers, interior designers, other architects, etc.) to clearly convey intent of design and minimize potential conflicts as well as endless design revisions.
Architectural Consultation
Architectural Consultation
Consult with clients to define and refine goals and objectives as well as to assure their complete satisfaction. Combine both traditional and digital design skills to produce drawings and 3D models to communicate validity of design with clients and other stakeholders. Produce hand sketches, redlined digital drawings, and clear digital communications to build relationships and maintain rapport through the duration of the project. Maintain awareness of zoning requirements; building codes; covenants, conditions, and restrictions (CC&Rs); Title 24; and American’s with Disabilities Act (ADA) requirements as well as other governing regulations which might pose limitations or otherwise affect design. Serve as liaison between client and organized community groups to assist in garnering support for projects.
Digital Design
Digital Design
Extensive experience utilizing AutoCAD. Committed to continuing education in leveraging digital technology, especially Building Information Modeling (BIM). Completed studies and certification programs in: AutoCAD, Revit, 3ds Max, Photoshop, Illustrator, InDesign, and PowerPoint. Hired by City College of San Francisco to tutor students in the use of these software applications. Interested in potential used of CAD standards and libraries to streamline work as well as the benefits of presenting clients with 3D model in order to engage and excite them. Combined with traditional hand sketching, drawing, and detailing, comprehensive digital skills complete a plentiful toolbox to communicate ideas and design intent to supervised staff, collaborators, clients, and other interested parties.
Areas of Some Expertise
- 3D Modeling
- Drawing – By Hand & Digital
- Presentations
- Client Relations
- Negotiation
- Team-Building / Collaboration
- Building Codes / Regulations
- Design Development / Space Planning
- Structural / Mechanical Coordination
- Construction Administration
- Project Management
- Documentation
- Package Preparation
- Cost Estimating
- Budget Management
See the Services page on my website for lorem ipsum dolor sit amet, consectetur adipiscing elit. Ut elit tellus, luctus nec ullamcorper mattis, pulvinar dapibus leo.
Museum of Digital Arts
— imagine it, digitize it, refine it, print it, build it!
Museum of Digital Arts — imagine it, digitize it, refine it, print it, build it!
I conceived and developed this conceptual design from inspiration while working with my colleagues as a member of NVidia’s Iray development team. My resulting Revit model is the reward of self-directed study including a deep dive into advanced parametric modeling techniques. This virtual world of engaging and immersive interior and exterior environments provides a dynamic stage for my ongoing exploration of form, lighting and materials.
Career History
The majority of my work experience has been with smaller architectural offices, typically with a team in size from a handful to a dozen at most. I have also consulted on projects with other architects and pursued some of my own work. The employment was often on an as-needed basis due to the fluctuating workflow. A summary of these associations are provided here along with a sampling of the work completed at each establishment:

NVidia
Santa Clara, CA
Vestibulum semper neque vel nibh mattis, nec dictum nunc varius. Suspendisse erat metus, rhoncus a arcu eget, venenatis ultrices neque. Quisque ultrices risus id ex venenatis, nec laoreet odio dapibus. In mattis, odio lobortis tincidunt fringilla, mi neque suscipit neque, non finibus massa purus vitae lectus. Duis molestie, nulla in rhoncus efficitur, ante erat varius felis.
nvidia.com
City College of San Francisco
San Francisco, CA
Vestibulum semper neque vel nibh mattis, nec dictum nunc varius. Suspendisse erat metus, rhoncus a arcu eget, venenatis ultrices neque. Quisque ultrices risus id ex venenatis, nec laoreet odio dapibus. In mattis, odio lobortis tincidunt fringilla, mi neque suscipit neque, non finibus massa purus vitae lectus. Duis molestie, nulla in rhoncus efficitur, ante erat varius felis.
Institutional, Commercial and Residential freelance projects (both additions and new construction)
Independent Projects
Fort Ross Vineyards, Sonoma County, CA
North Cottage Program, Norton, MA 12,000SF / 42 – bed residential facility
Vedder Residence, Searsmont, ME
Consulting services include collaborations with:
Levy Art & Architecture – San Francisco, CA
Ruffin Architecture formerly R·E·D Architecture / Estate Builders – East Bay, CA
fortrossvineyard.com/tasting-room
northcottage.com/itp.html
Kirk E. Peterson & Associates Architects
Oakland, CA
Project Architect in 6-8 person office specializing in:
emphasizing a historicist approach to the design process
Private residence, Carmel Valley, CA
Multi – unit developments,
Oakland and South San Francisco, CA
projects/unbuilt/412-monte-vista/
Hannum Associates
San Francisco, CA
Project Architect in 8-10 person office specializing in:
Commercial / Retail / Restaurant, and Custom Residential
Private residence, Rancho Santa Fe, CA
Café de la Presse, San Francisco, CA
Multi – unit developments,
San Francisco, Oakland and San Rafael, CA
Morimoto Architects
Berkeley, CA
Project Architect in 6-7 person office specializing in:
additions and alterations) and Medical Facility renovations
Tokyo Fish Market, Berkeley, CA
morimotoarch.com
Michael Rex Associates
Custom Residential, Commercial and Public Use Facilities
Family Compound, GGNR area, Marin County
Sausalito Art Festival – Entry Gate
rexassoc.com
N.N. Gabbay A.I.A. Architects
San Mateo, CA
Multi – family and Custom Residential
and Single Family residences on the peninsula
Museum of Digital Arts
— imagine it, digitize it, refine it, print it, build it!
Museum of Digital Arts — imagine it, digitize it, refine it, print it, build it!
I conceived and developed this conceptual design from inspiration while working with my colleagues as a member of NVidia’s Iray development team. My resulting Revit model is the reward of self-directed study including a deep dive into advanced parametric modeling techniques. This virtual world of engaging and immersive interior and exterior environments provides a dynamic stage for my ongoing exploration of form, lighting and materials.
Closing Thoughts | In Summary

Let’s meet, talk and discovery our mutual interest.
I look forward to hearing from you, contact me here.
Thanks, Marc
My broad foundation often leads to synergistic solutions that benefit from both my pre-digital analytical skills and my passion and enthusiasm for today’s powerful transformational digital tools — a symbiotic relationship across the digital divide. I am an enthusiastic and knowledgeable participant in the digital age with reach back to a time before Windows —a time of dial-up modems and saving files with a maximum of eight characters. I offer decades of lessons learned and thoughtful introspection and perspective of these experiences. I combine these early adventures of my computer learning experience with old school grit and a curiosity and passion for continued learning of ‘all things digital;’ as presented throughout my website. I am as comfortable with individual creative expression as I am as a nurturing member in any collaborative effort — and am experienced providing a wide array of services. I always enjoy contributing to a challenging and supportive environment where we find the best of all possible solutions.
See the Contact page on my website for lorem ipsum dolor sit amet, consectetur adipiscing elit. Ut elit tellus, luctus nec ullamcorper mattis, pulvinar dapibus leo.
Spec houses designed with foresight to become inviting distinctive homes
to become inviting distinctive homes
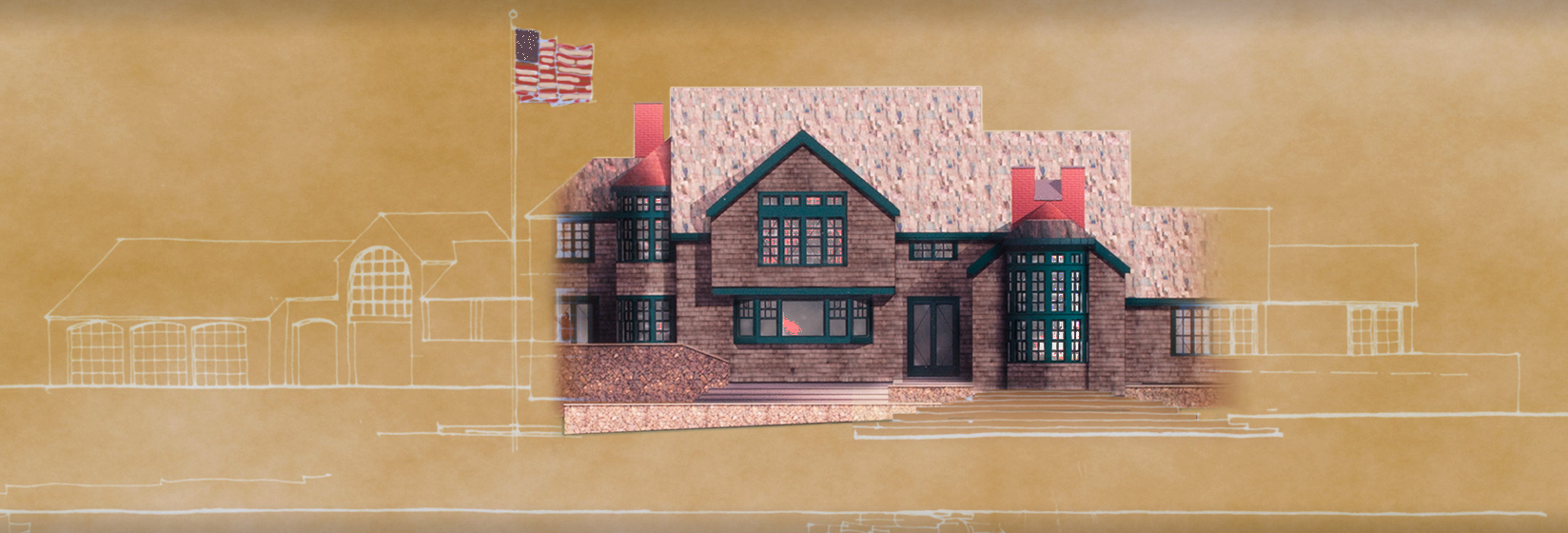
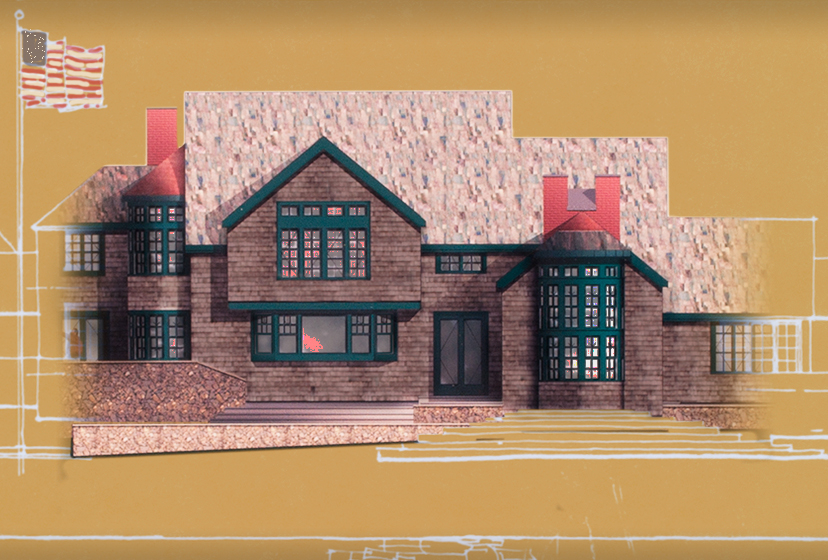

Waterfront Residence, Middletown, Aquidneck Island, RI
w/ Charles Fink, Architect
Copyright © 2022 Marc Rousseau
Designed with WordPress
Copyright © 2022
Marc Rousseau
.JSON FILE > 800A
Marc Rousseau
Marc Rousseau
Architecture | Design | Planning
3D Modeling | Revit | Visualization
Marc Rousseau
Marc Rousseau
Architecture | Design | Planning
3D Modeling | Revit | Visualization
For a more thorough presentation of these projects
see the Revit Models and Buildings Pages
Career SUMMARY
Morbi et felis tristique, fermentum nisl vitae, sodales diam. Mauris cursus vel mauris ac euismod. Ut aliquet enim sed lobortis congue. Aliquam sagittis, erat id varius rutrum, erat nisi euismod nisl, et maximus felis enim ultricies magna. Maecenas viverra est nisl, at egestas odio pharetra quis. Aliquam et orci semper, auctor ipsum faucibus, semper nulla. Proin in nunc posuere, rutrum turpis vitae, condimentum magna. Ut est risus, eleifend tincidunt porttitor vitae, pulvinar quis massa. Aliquam quis enim luctus, posuere orci eget, pulvinar erat. Ut dictum dui at suscipit fermentum. Aenean vel nunc luctus, finibus quam et, gravida nisl. Donec metus lectus, ultrices in lacinia id, feugiat bibendum lorem. Aenean vitae libero non lacus malesuada tincidunt. Nullam molestie leo tempus sapien tincidunt interdum. Suspendisse congue finibus purus nec aliquam. Suspendisse quis arcu id justo elementum malesuada vel ut nunc.
A panoply of building types, contextual settings, and architectural vocabularies
Drawing from well-honed design skills and hard-earned proficiency
with today’s transformative design, presentation, and production software
See the Buildings page for additional images and background information of my completed works presented in this slideshow.
A panoply of building types, contextual settings, and architectural vocabularies
Drawing from well-honed design skills and hard-earned proficiency
with today’s transformative design, presentation, and production software
See the Buildings page for additional images and background information of my completed works presented in this slideshow.
Today’s technological revolution and the evolving rules of engagement
Immersing an audience into a universe limited only by ingenuity,
opening the door to serendipity — free yourself, let the magic take you!
See the Revit Models page for additional images and background information of my completed works presented in this slideshow.
See the Revit Models page for additional images and background information of my completed works presented in this slideshow.
Today’s technological revolution and the evolving rules of engagement
Immersing an audience into a universe limited only by ingenuity,
opening the door to serendipity — free yourself, let the magic take you!
Leveraging the power — and mitigating the challenges — of technology
offers remarkable efficiency and brings creativity and productivity to new heights.


Employer A
Other Info
Cras condimentum at metus ut malesuada. Suspendisse elit ligula, luctus sit amet elementum non, interdum id erat. Ut dapibus laoreet tristique. Nunc ultricies, nulla quis fermentum tempus, tortor erat egestas quam, in tincidunt mauris mauris a nisl. Curabitur sed dapibus nisl. Sed ex ante, semper ac purus id, imperdiet condimentum libero. Cras fermentum dolor urna, id facilisis ipsum tristique sit amet. Donec facilisis lorem non maximus accumsan. Sed eu purus sapien. Quisque rhoncus libero ac ligula vulputate, non porttitor risus gravida.

Arcu eu mattis dignissim, eros urna consequat urna, a efficitur dui velit a nulla. Donec ornare ipsum a venenatis cursus. Fusce consequat eu ligula accumsan dapibus. Phasellus at gravida sem. Orci varius natoque penatibus et magnis dis parturient montes, nascetur ridiculus mus.
- Lorem ipsum dolor sit amet
- Consectetur adipiscing elit
- Ut elit tellus luctus nec
- Ullamcorper mattis pulvinar



Employer B
Other Info
Cras condimentum at metus ut malesuada. Suspendisse elit ligula, luctus sit amet elementum non, interdum id erat. Ut dapibus laoreet tristique. Nunc ultricies, nulla quis fermentum tempus, tortor erat egestas quam, in tincidunt mauris mauris a nisl. Curabitur sed dapibus nisl. Sed ex ante, semper ac purus id, imperdiet condimentum libero. Cras fermentum dolor urna, id facilisis ipsum tristique sit amet. Donec facilisis lorem non maximus accumsan. Sed eu purus sapien. Quisque rhoncus libero ac ligula vulputate, non porttitor risus gravida.

Arcu eu mattis dignissim, eros urna consequat urna, a efficitur dui velit a nulla. Donec ornare ipsum a venenatis cursus. Fusce consequat eu ligula accumsan dapibus. Phasellus at gravida sem. Orci varius natoque penatibus et magnis dis parturient montes, nascetur ridiculus mus.
- Lorem ipsum dolor sit amet
- Consectetur adipiscing elit
- Ut elit tellus luctus nec
- Ullamcorper mattis pulvinar



Employer C
Other Info
Cras condimentum at metus ut malesuada. Suspendisse elit ligula, luctus sit amet elementum non, interdum id erat. Ut dapibus laoreet tristique. Nunc ultricies, nulla quis fermentum tempus, tortor erat egestas quam, in tincidunt mauris mauris a nisl. Curabitur sed dapibus nisl. Sed ex ante, semper ac purus id, imperdiet condimentum libero. Cras fermentum dolor urna, id facilisis ipsum tristique sit amet. Donec facilisis lorem non maximus accumsan. Sed eu purus sapien. Quisque rhoncus libero ac ligula vulputate, non porttitor risus gravida.

Arcu eu mattis dignissim, eros urna consequat urna, a efficitur dui velit a nulla. Donec ornare ipsum a venenatis cursus. Fusce consequat eu ligula accumsan dapibus. Phasellus at gravida sem. Orci varius natoque penatibus et magnis dis parturient montes, nascetur ridiculus mus.
- Lorem ipsum dolor sit amet
- Consectetur adipiscing elit
- Ut elit tellus luctus nec
- Ullamcorper mattis pulvinar



Employer D
Other Info
Cras condimentum at metus ut malesuada. Suspendisse elit ligula, luctus sit amet elementum non, interdum id erat. Ut dapibus laoreet tristique. Nunc ultricies, nulla quis fermentum tempus, tortor erat egestas quam, in tincidunt mauris mauris a nisl. Curabitur sed dapibus nisl. Sed ex ante, semper ac purus id, imperdiet condimentum libero. Cras fermentum dolor urna, id facilisis ipsum tristique sit amet. Donec facilisis lorem non maximus accumsan. Sed eu purus sapien. Quisque rhoncus libero ac ligula vulputate, non porttitor risus gravida.

Arcu eu mattis dignissim, eros urna consequat urna, a efficitur dui velit a nulla. Donec ornare ipsum a venenatis cursus. Fusce consequat eu ligula accumsan dapibus. Phasellus at gravida sem. Orci varius natoque penatibus et magnis dis parturient montes, nascetur ridiculus mus.
- Lorem ipsum dolor sit amet
- Consectetur adipiscing elit
- Ut elit tellus luctus nec
- Ullamcorper mattis pulvinar


