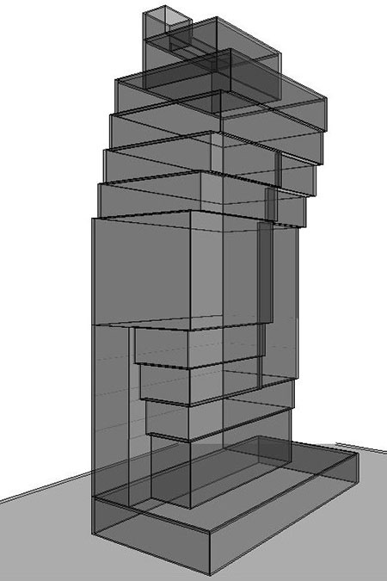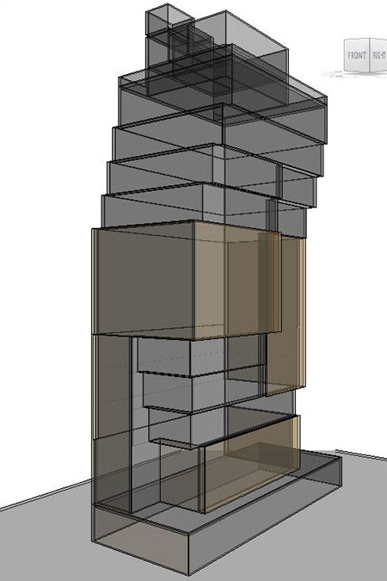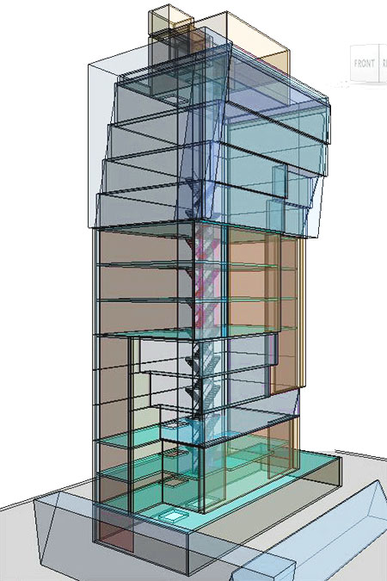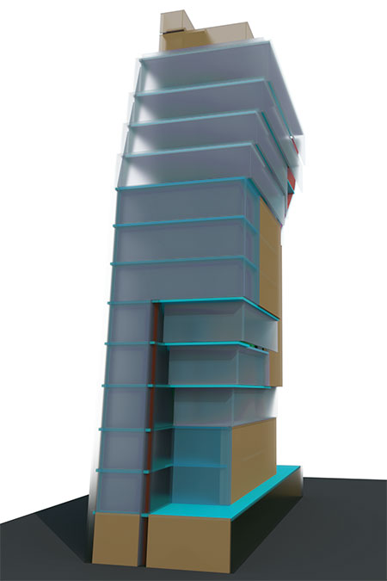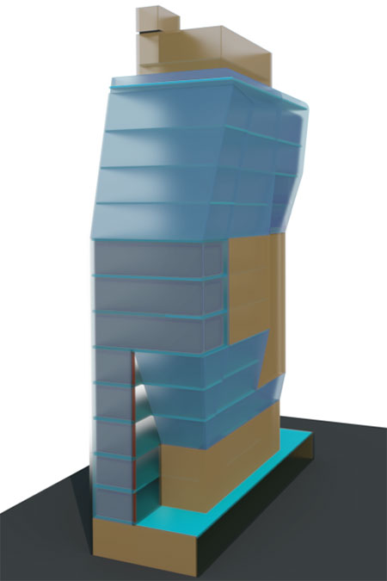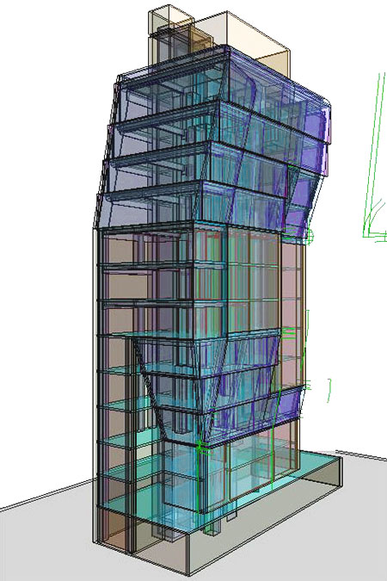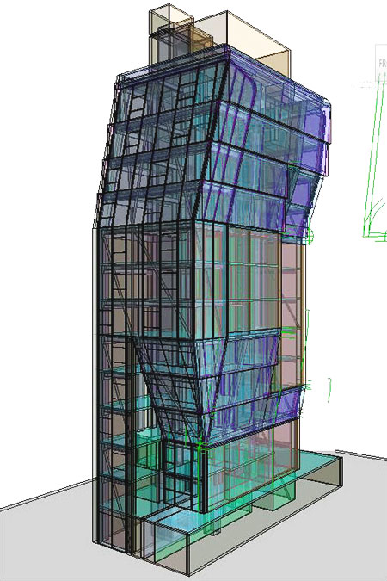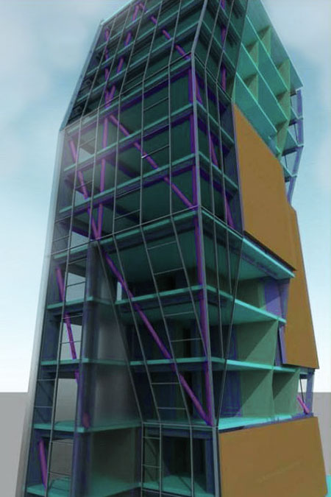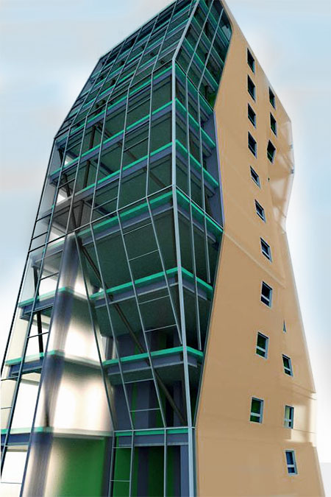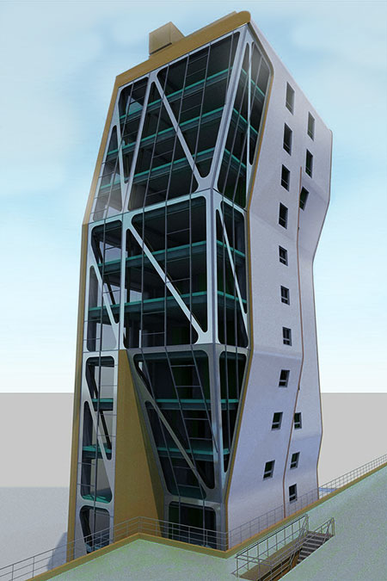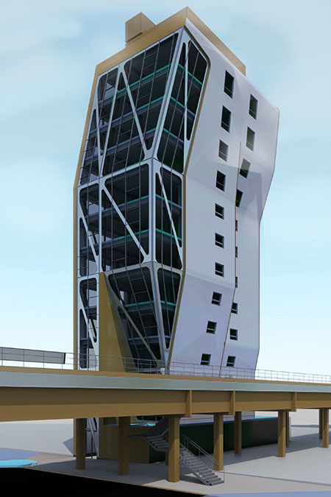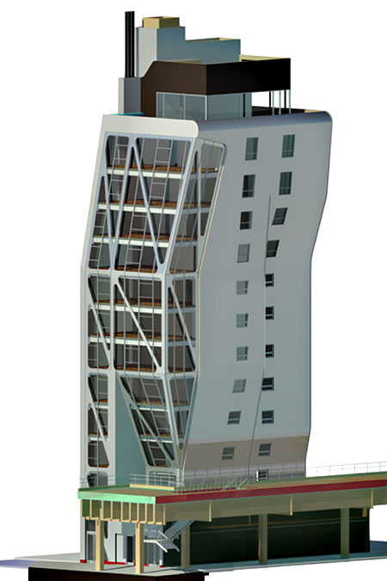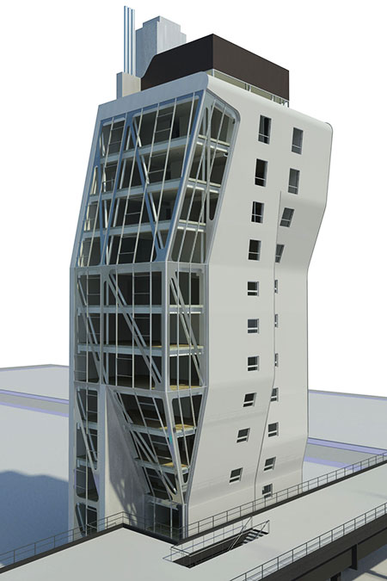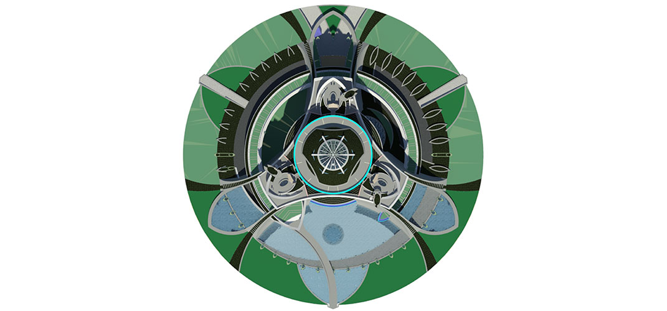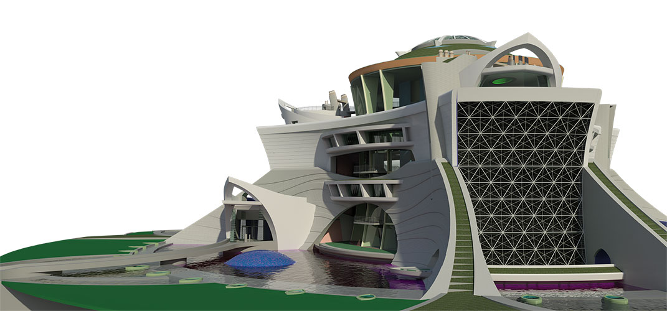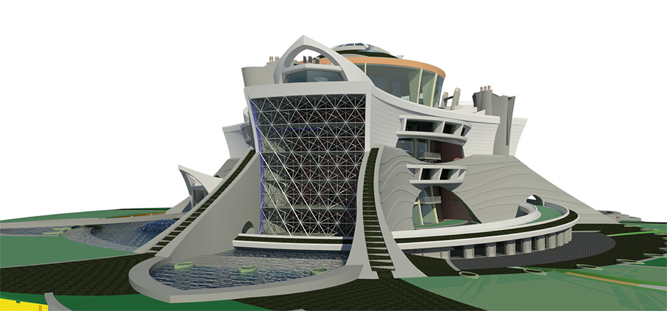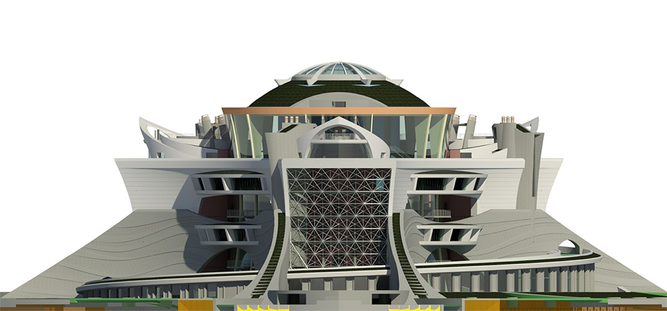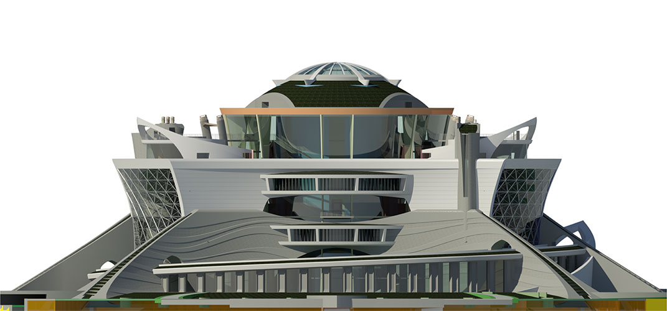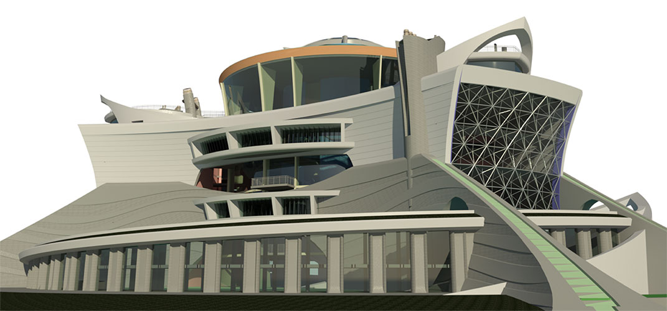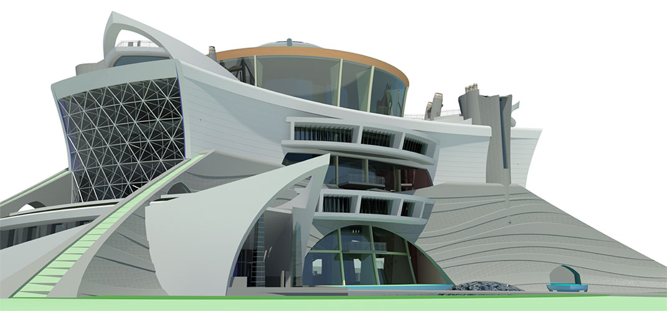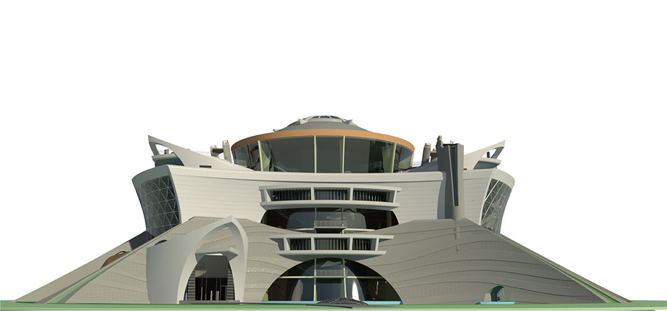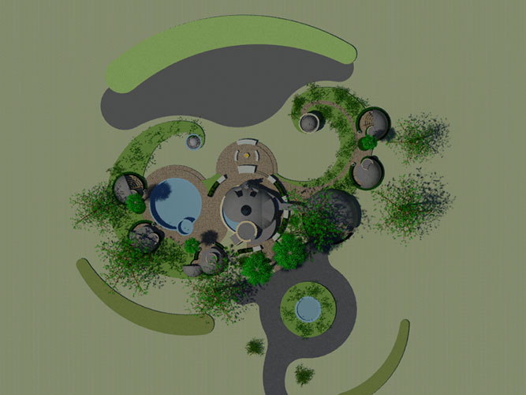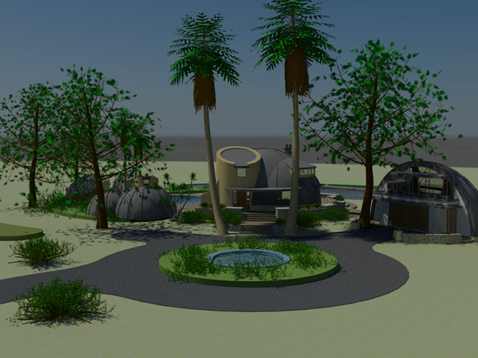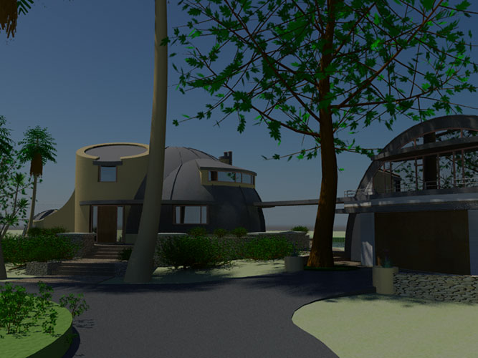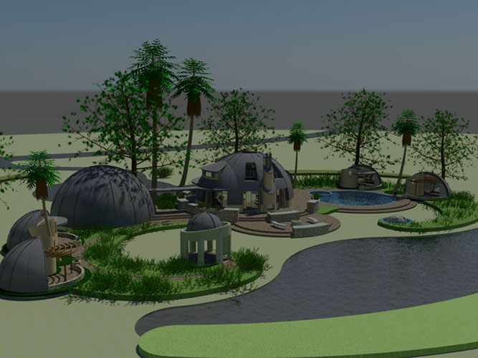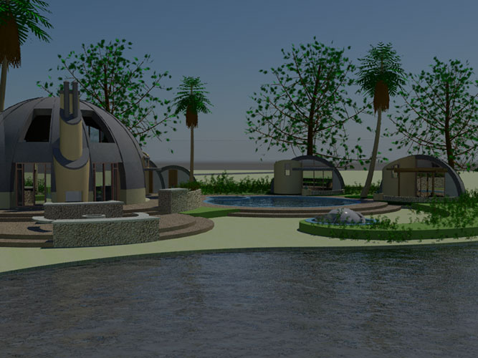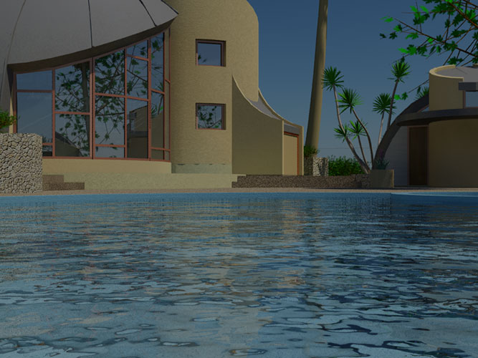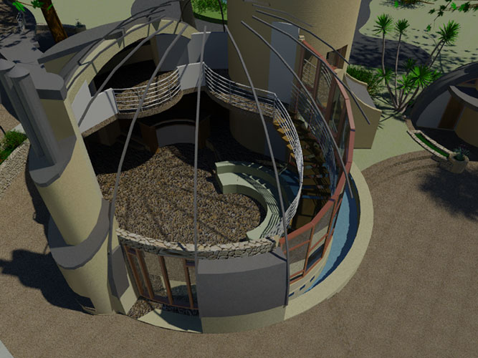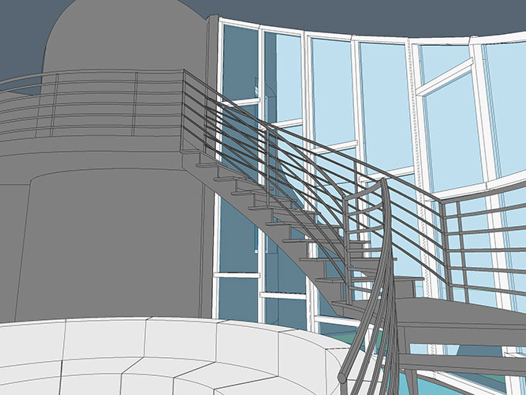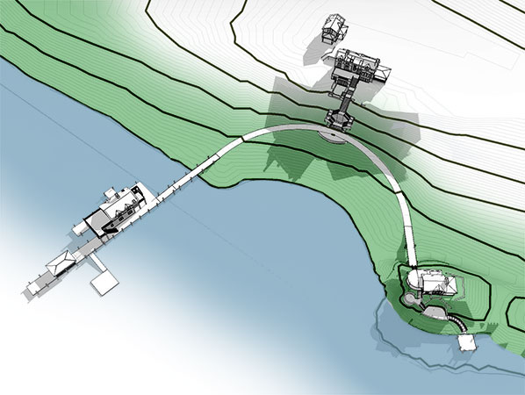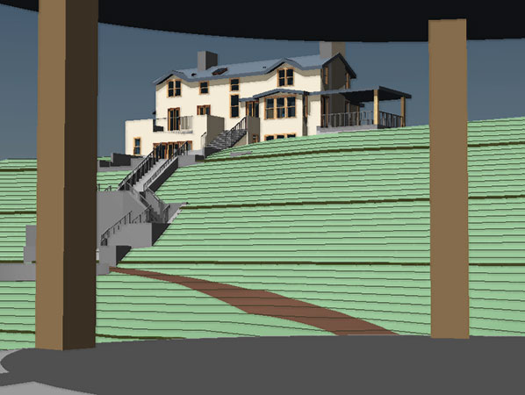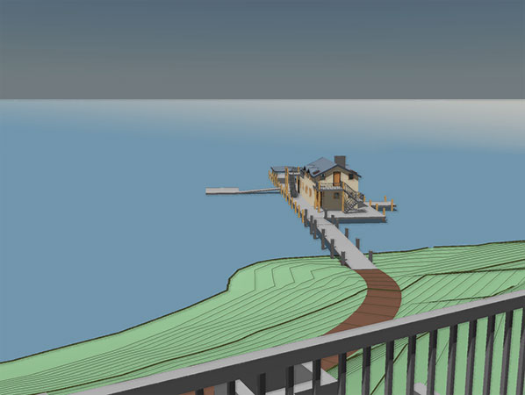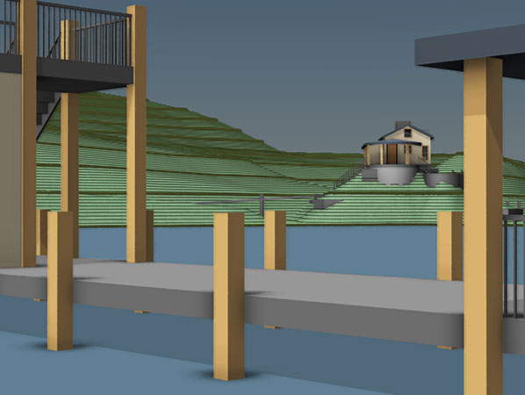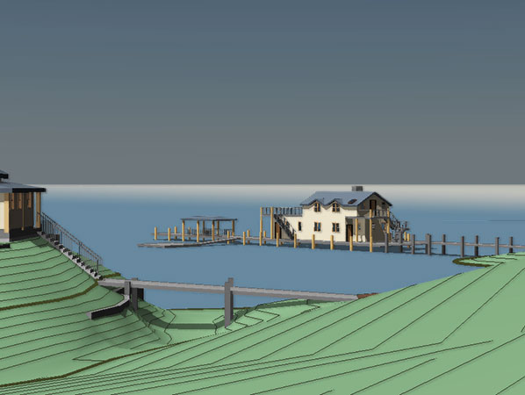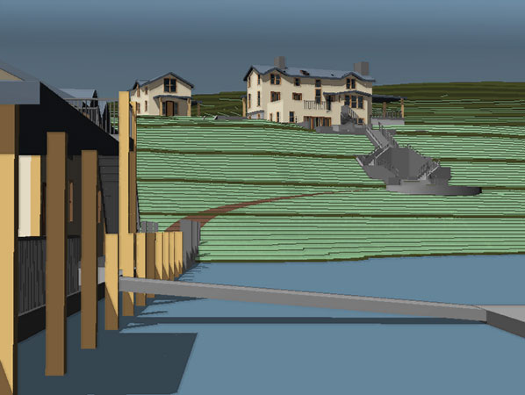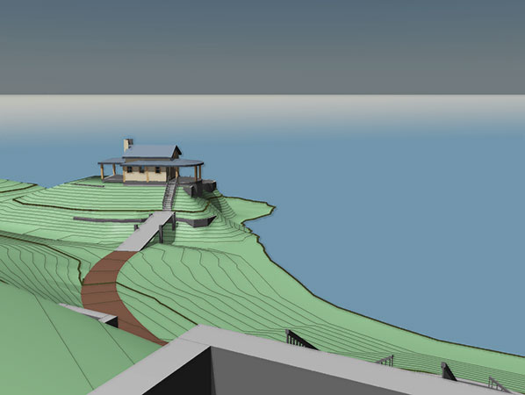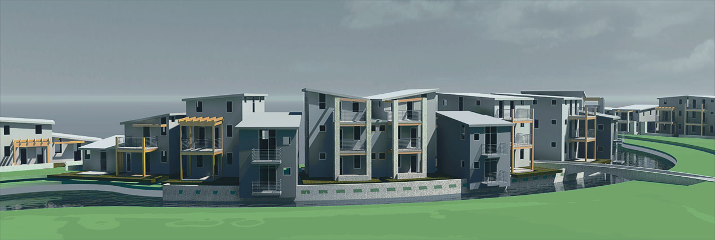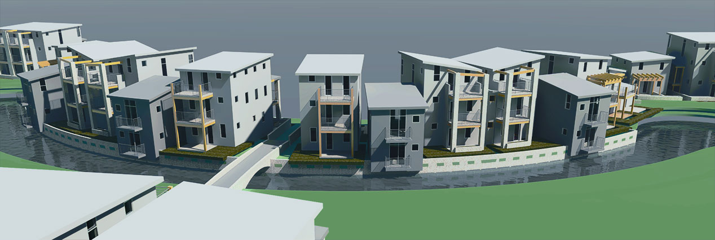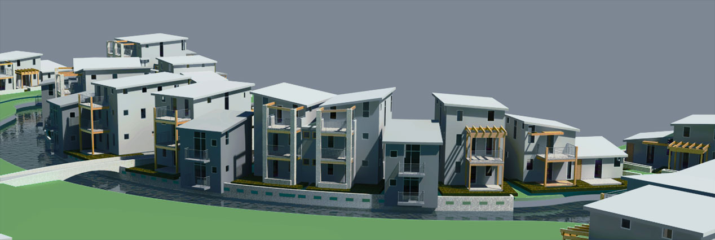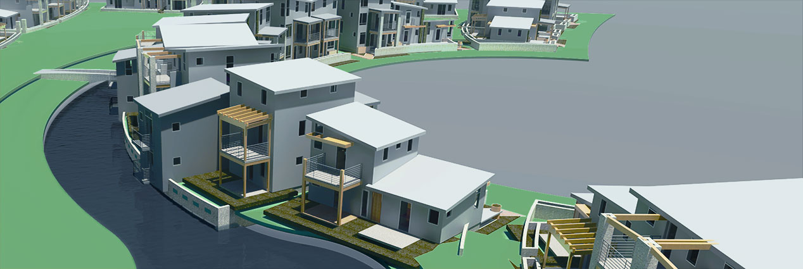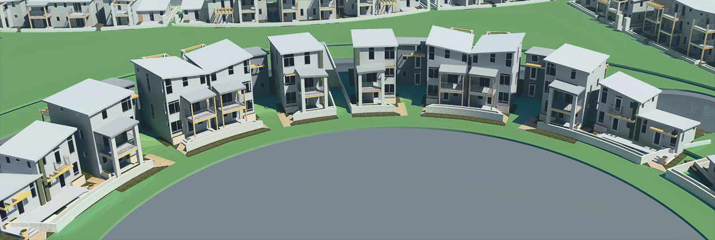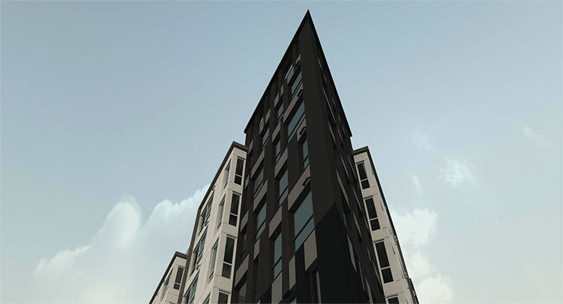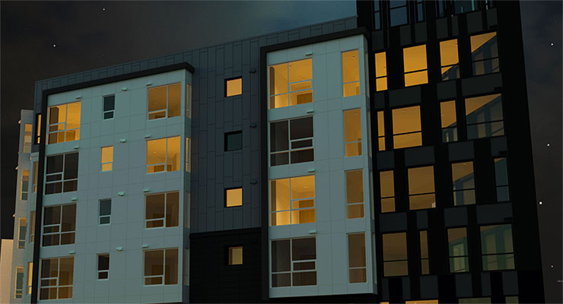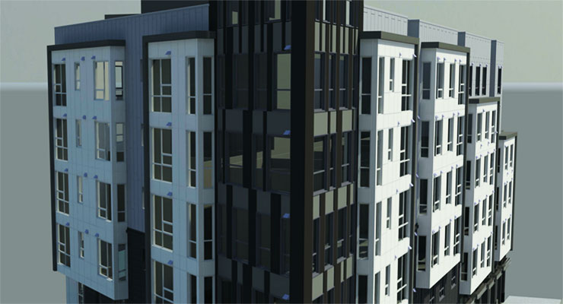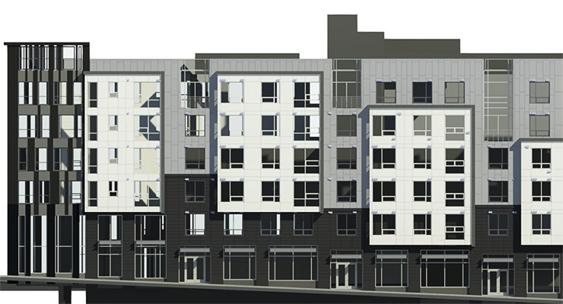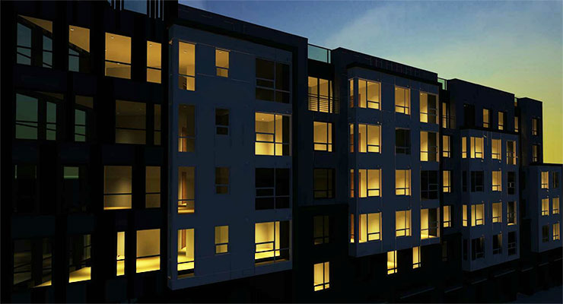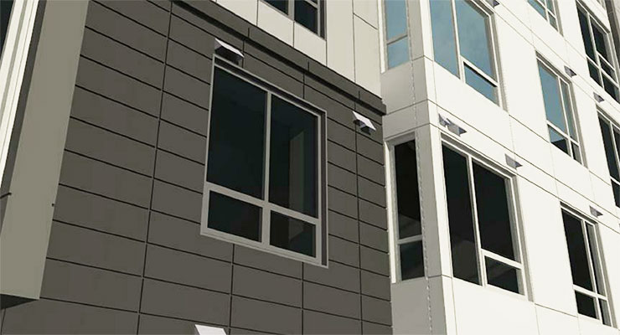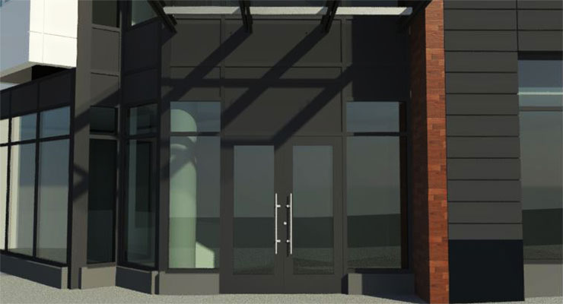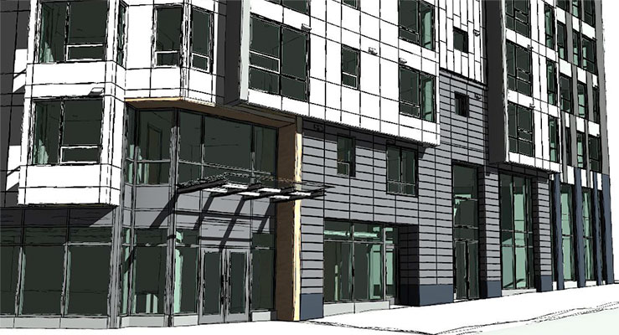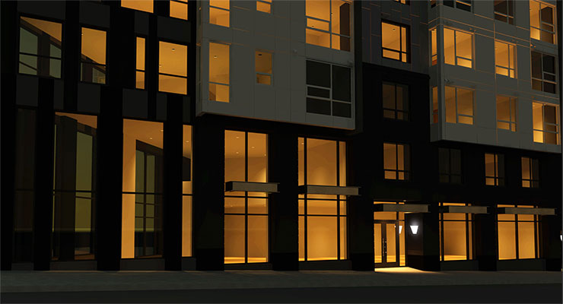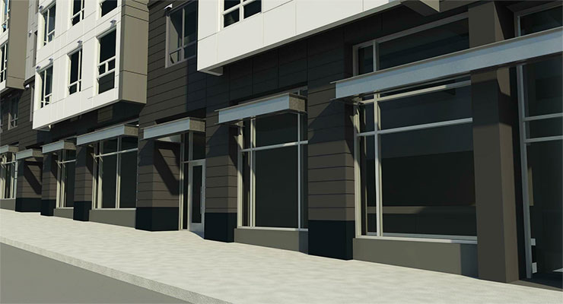Innovation and evolution with today's digital tools
Transport and immerse an audience to an environment limited only by imagination,
inspire with limitless transformational potential; let the magic take you! 93
Innovation and evolution with today's digital tools
Transport and immerse an audience to an environment limited only by imagination, inspire with limitless transformational potential; let the magic take you!
Iterative study model of ‘HL23’, on Manhattan’s Highline, by Neil De Nari

Streamlining the design and production process with Revit; exploring its engaging and immersive communication tools, curabitur velit libero, condimentum orci ex consectetur
Iterative study model of ‘HL23’, on Manhattan’s Highline, by Neil De Nari

Streamlining the design and production process with Revit; exploring its engaging and immersive communication tools, curabitur velit libero, condimentum orci ex consectetur
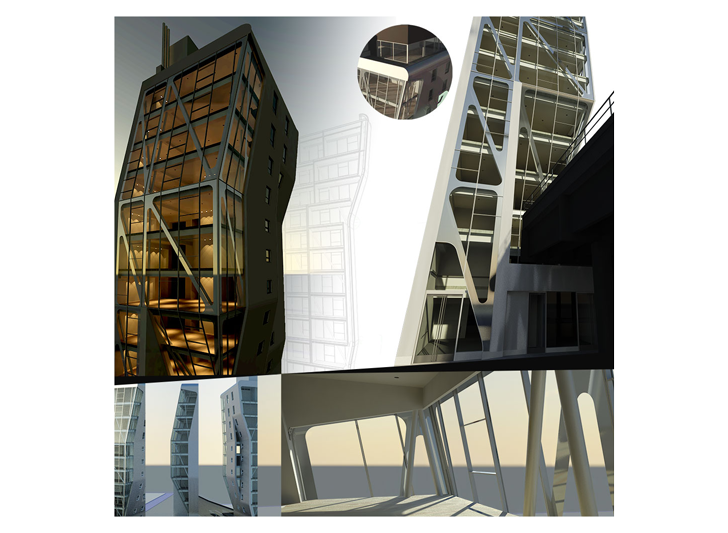
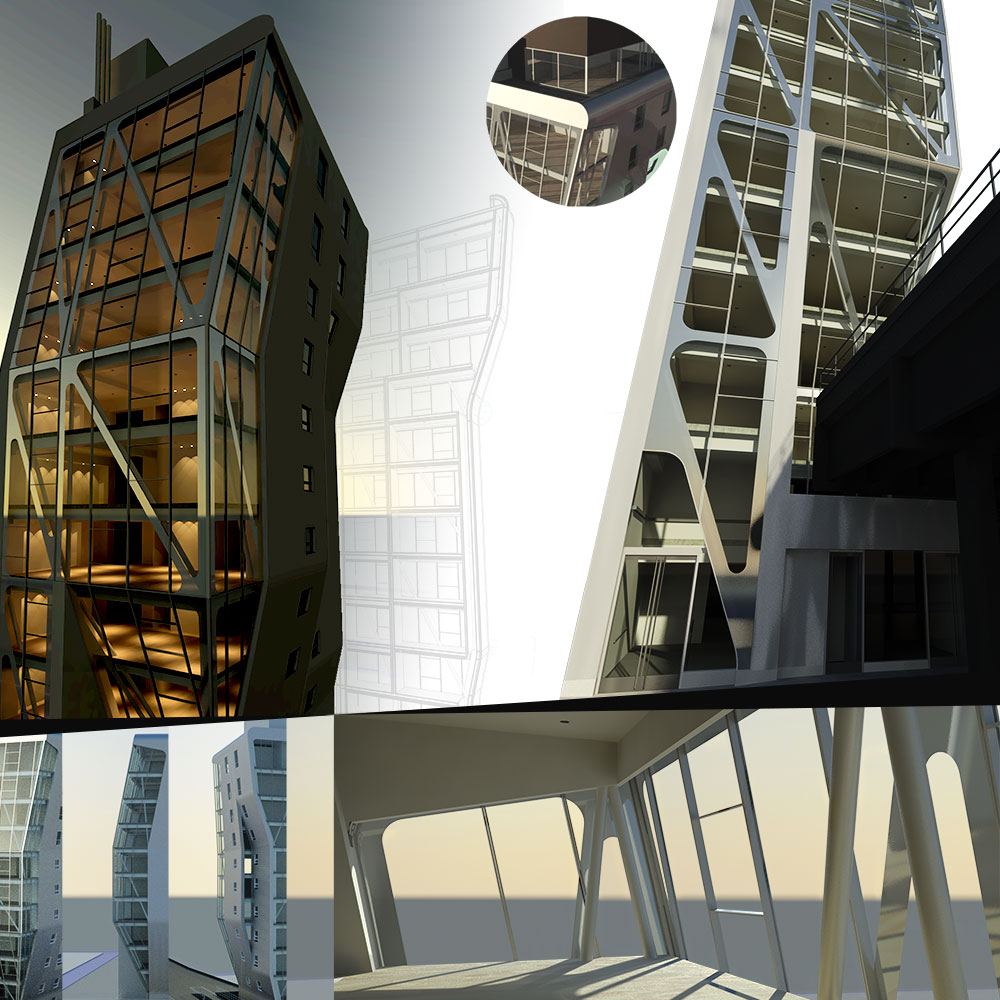
Presented is the evolution from an initial boxy massing study to the distinctive non-rectilinear assemblage virtually impossible to create without 3D software. Multiple modeling techniques refine the surfaces for the application of cladding and the curtain walls, numerous iterations culminate in these interpretive renderings.
Imagined while at NVidia, engaged on their I-Ray development team, as the Revit Workflow Specialist. The project intended to promote the I-Ray renderer, successor to their Mental Ray renderer. Information was gathered online including Google Earth then extrapolated and refined. The exercise exemplifying the oft essential role of Architect as Draughtsman; emphasizing a keen appreciation for, and attention to details. The result – an elegantly executed representation of complex three dimensional forms and their explicit relationship(s) to one another. Lighting and materials are thoroughly scrutinized resulting in these interpretive renderings.
Selected for its innovative ‘avant-garde’ design and its potential to reflect, dramatize and cast light in a multitude of directions from its multi-faceted massing; structural elements, curtain walls, materials and lighting evocatively animate the study. The image rendering set at twilight, evolved with initial output from Revit that was then composited in Photoshop with multiple layering and compositing techniques. In a methodical and painterly fashion materials and lighting were fine-tuned achieving the final results.
This project, and the following two, (Museum of Digital Arts and the tribute to Buckminster Fuller), demonstrate Revit’s impressive ‘Massing’ capabilities. Its creative facilitation on the journey from abstraction, to digitization, through to habitation of unconventional visionary projects are showcased here.
Presented is the evolution from an initial boxy massing study to the distinctive non-rectilinear assemblage virtually impossible to create without 3D software. Multiple modeling techniques refine the surfaces for the application of cladding and the curtain walls, numerous iterations culminate in these interpretive renderings.
Presented is the evolution from an initial boxy massing study to the distinctive non-rectilinear assemblage virtually impossible to create without 3D software. Multiple modeling techniques refine the surfaces for the application of cladding and the curtain walls, numerous iterations culminate in these interpretive renderings.
Museum of Digital Arts - conceptualize it, digitize it, refine it, print it, build it!

Orchestrating the sensuous qualities of forms and materials with the theatrical movement of light as it glides across and dances along the surfaces, curabitur velit libero, condimentum orci ex consectetur
Museum of Digital Arts - conceptualize it, digitize it, refine it, print it, build it!

Orchestrating the sensuous qualities of forms and materials with the theatrical movement of light as it glides across and dances along the surfaces, curabitur velit libero, condimentum orci ex consectetur
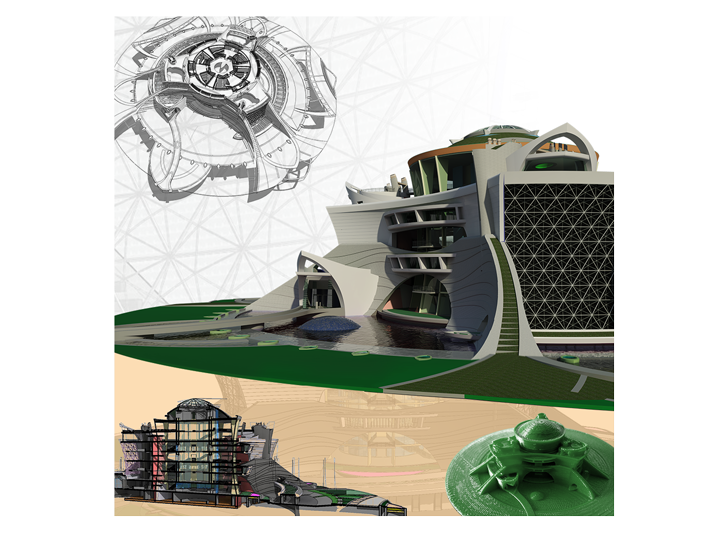
Born from a desire for a substantive environment for the continuing study of Revit, inspiration is drawn across centuries: medieval castles, Corbu’s Chapelle Norte-Dame-du-Haut de Ronchamp, Saarinen’s TWA Flight Center at JFK International Airport, along with the sensuous artistry of Zaha Haddid. Revit’s support in the creation and iteration of complex organic forms, and the flexibility to examine relationships of adjoining components, facilitates the design, representation and communication of these sophisticated exemplary structures, testaments to innovation.
The triangular parti satisfies a functional requisite for the study of singular lighting conditions from multiple interior and exterior perspectives. The curtain walls, defined with a space frame family, are created by applying the complex families, onto a divided surface of a three dimensionally curved mass. The 3D printout allows for a more tangible, immersive engaging experience for the audience.
Collectively, today’s various presentation tools can dramatically increase efficiency and improve communication between all involved parties simplifying the inherently complex design, production and construction process. This project, along with the previous and the following, makes extensive use of Revit’s Project Browser and Material Library. Strategic naming conventions for organizing assets, (Massing Profiles, Materials, etc…), is critical for user-friendly access to the work ad infinitum.
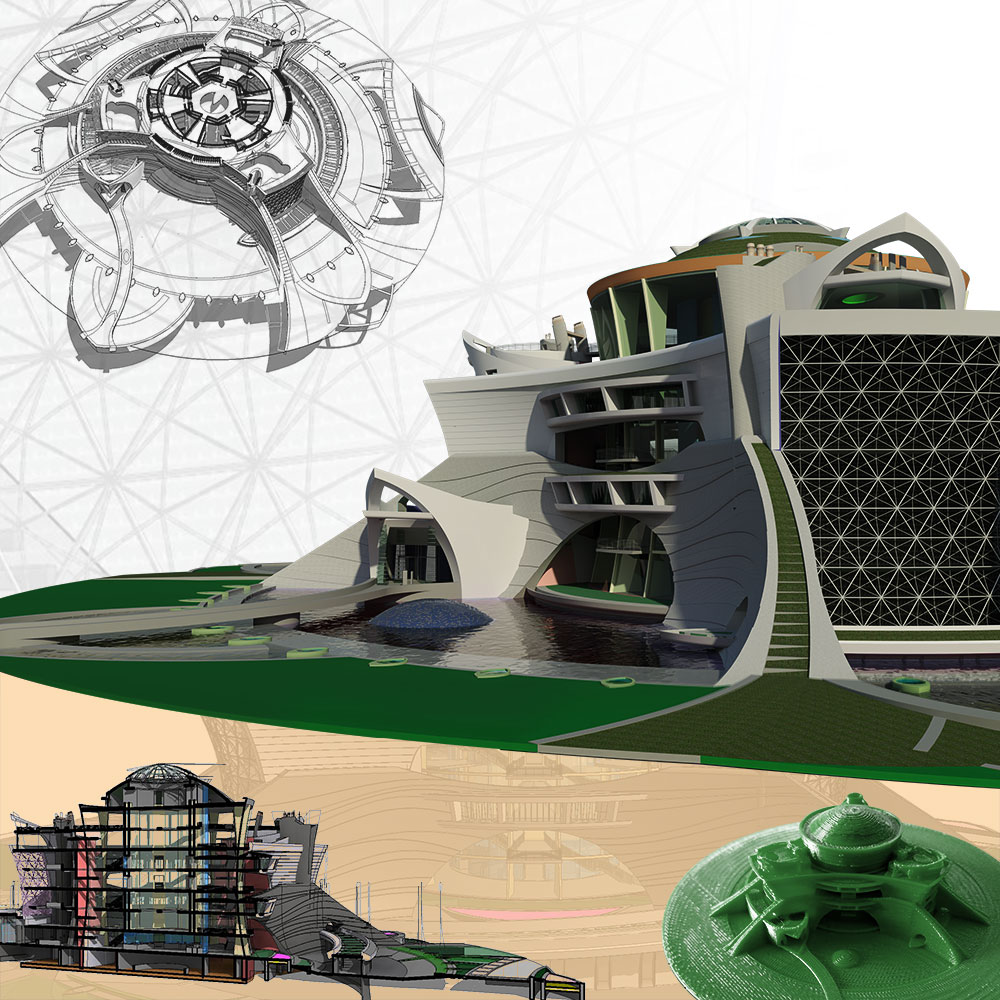
Demonstrated throughout are numerous methods for massing creation from simple extrusions, to combining profiles laid along paths, along with additive and subtractive operations. Continual refinement and iteration of these forms lead to thoughtfully designed, integrated relationships between adjacent components.
Demonstrated throughout are numerous methods for massing creation from simple extrusions, to combining profiles laid along paths, along with additive and subtractive operations. Continual refinement and iteration of these forms lead to thoughtfully designed, integrated relationships between adjacent components.
Expanding realms of invention made possible with Revit, 3ds Max and Photoshop

Inspired by the visionary, pioneering work of Buckminster Fuller; conceptualizing and communicating organic geometric forms, velit libero, condimentum orci ex consectetur
Expanding realms of invention made possible with Revit, 3ds Max and Photoshop

Inspired by the visionary, pioneering work of Buckminster Fuller; conceptualizing and communicating organic geometric forms, velit libero, condimentum orci ex consectetur
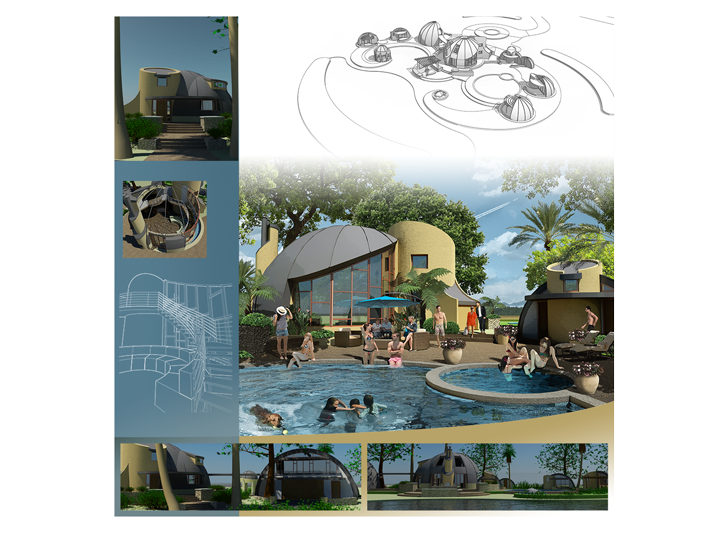
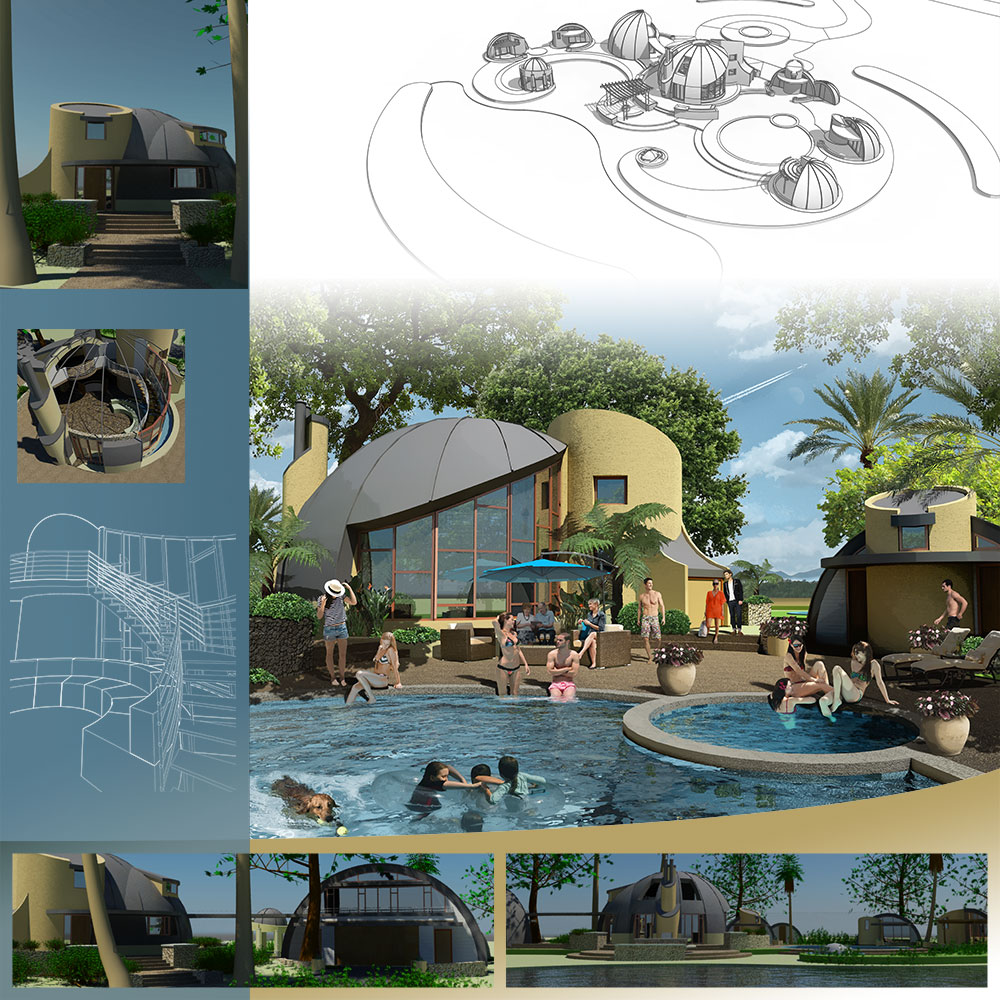
The images were produced with modeling and rendering options within 3ds Max. The various structures punctuate the embracing arms, the organizing element of the site. Design possibilities, combining the spheres and cylinders, a study of variations on a theme, were sketched and iterated to create the compound.
The project was conceived as an initial study to embark on a journey of the tangible limits of Revit. To create, iterate and communicate controlled geometric forms, while adopting a ‘Revit State of Mind’. The endeavor not only broadened horizons but resulted in a design that would be difficult to accomplish without the benefit of 3D software. The Revit model was brought into 3ds Max to study specific modeling and rendering options available within that software. The pool scene starts with architectural output from Revit then entourage added, composed and composited in Photoshop using numerous masking and layering techniques.
The entourage to enliven the scene is culled from innumerable online searches. Multiple iterations, masks, fine tuning and refinements are applied, such as tonal corrections, hue adjustments layers and layer effects. Consistency in lighting and shadows cast from the entourage create of an interpretive unified vision.
The organizing element(s) of the site, two embracing arms, are punctuated by the various structures exploring the design possibilities of intersecting spheres and truncated cylinders. This project, along with the previous two, highlights the value of today’s digital software in the design, production and construction process and as an effective, immersive communication tool for not only organically inspired buildings but entire site developments.
The images were produced with modeling and rendering options within 3ds Max. The various structures punctuate the embracing arms, the organizing element of the site. Design possibilities, combining the spheres and cylinders, a study of variations on a theme, were sketched and iterated to create the compound. 12345
A respite at water’s edge; wistful daydreaming in bytes and pixels, linger a bit!

An introspective reflectance, a nostalgic nod to vernacular seasonal retreats of another place and time – the water’s great, stay a while, curabitur velit libero, condimentum orci ex consectetur
A respite at water’s edge; wistful daydreaming in bytes and pixels, linger a bit!

An introspective reflectance, a nostalgic nod to vernacular seasonal retreats of another place and time – the water’s great, stay a while, curabitur velit libero, condimentum orci ex consectetur
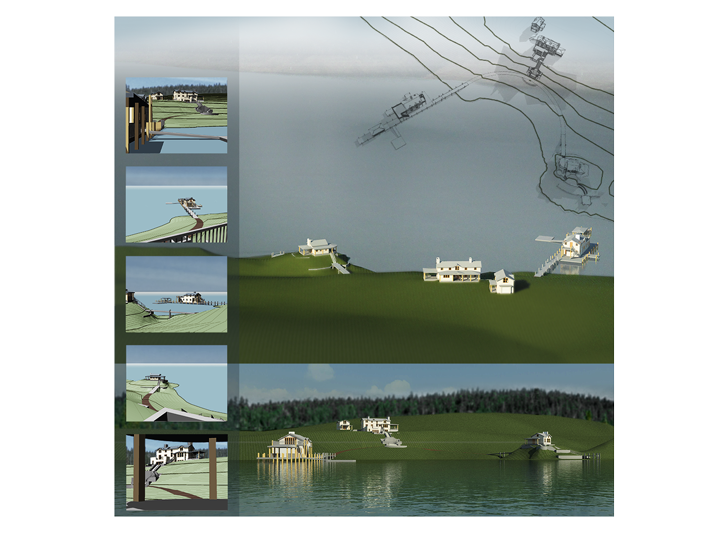
Contemplating the ephemeral nature of architecture; inspired by memories of my youth and time spent at my family’s cottage; gatherings of multiple generations on weekends for frolicking in the lake, or annually to celebrate milestones. I remember my great-grandfather’s pensive gazes towards the water from the comfort of his Adirondack chair. Those trouble free days of childhood wonder and discovery continue to fuel my curiosity and replenish a font of inspiration informing my design sensibilities. I strive to maximize connections with nature; to blur the interface between it, the controlled landscape and the built environment.
The design evokes a bygone era of family retreats clustered into summer communities throughout waterfront regions across the country. Each generation leaving their signature however modest for posterity; often ‘lean-to’ additions to accommodate an ever expanding guest list. The ability of today’s digital software to assist in conceptualizing a daydream – or a memory – and help usher it to reality is nothing short of astonishing.
The following project, like this one and the previous, explores the potential for holistic and therapeutic enrichment of our realized visions through deliberately cultivated interrelationships with their distinctive surrounds. The permanence of these passions and efforts determined largely by numerous factors outside our control: evolving preferences, passing of time and, simply by the circle of life.
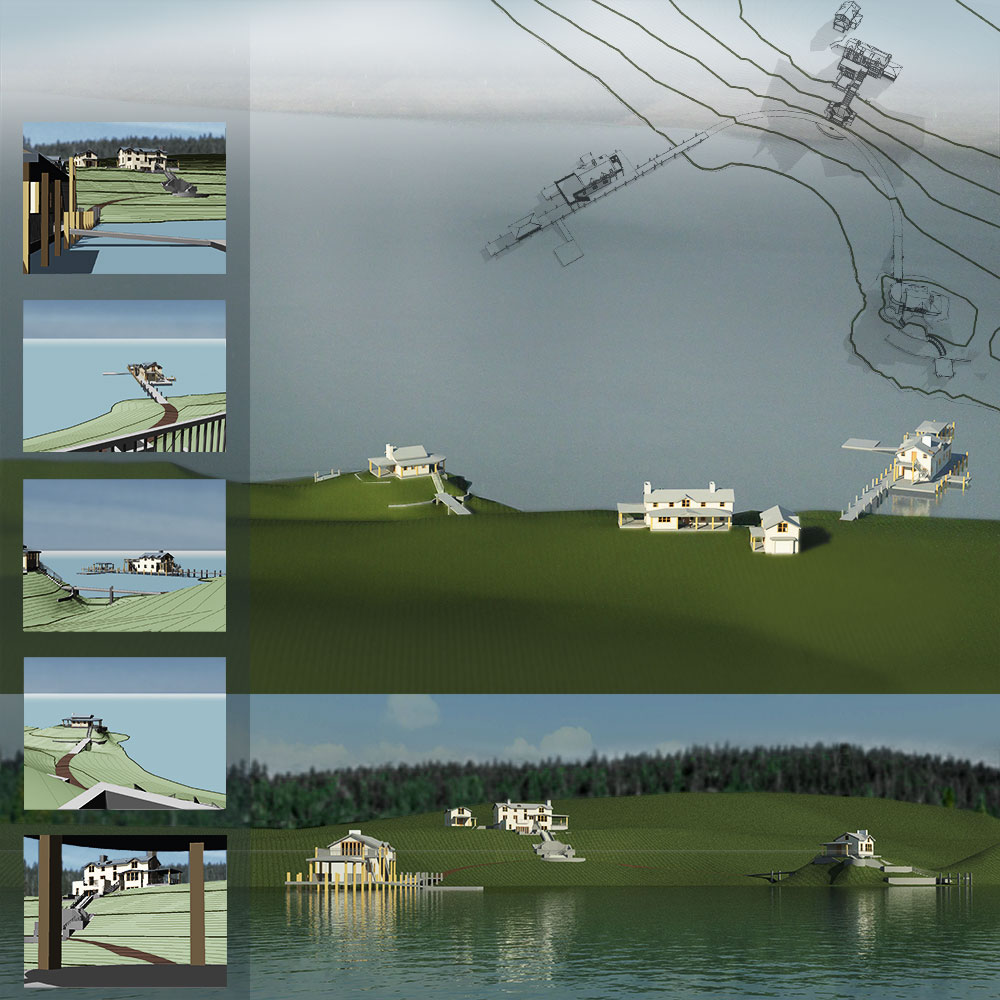
Each structure (Main House, Garage, Boathouse and Cabin) is modeled in a separate file then ‘linked’ to the expansive, dramatically contoured virtual site created using Revit’s ‘Topography’ tool. Graphic Display Options are explored in conjunction with image processing refinements in Photoshop. Daydreaming to reality.
Each structure (Main House, Garage, Boathouse and Cabin) is modeled in a separate file then ‘linked’ to the expansive, dramatically contoured virtual site created using Revit’s ‘Topography’ tool. Graphic Display Options are explored in conjunction with image processing refinements in Photoshop. Daydreaming to reality.
Alternate blueprint to housing development in the 21st century, a building block

Community planning for true diversity: A place for people from boundless backgrounds and heading to infinite destinations, velit libero, condimentum orci ex consectetur
Alternate blueprint to housing development in the 21st century, a building block

Community planning for true diversity: A place for people from boundless backgrounds and heading to infinite destinations, velit libero, condimentum orci ex consectetur
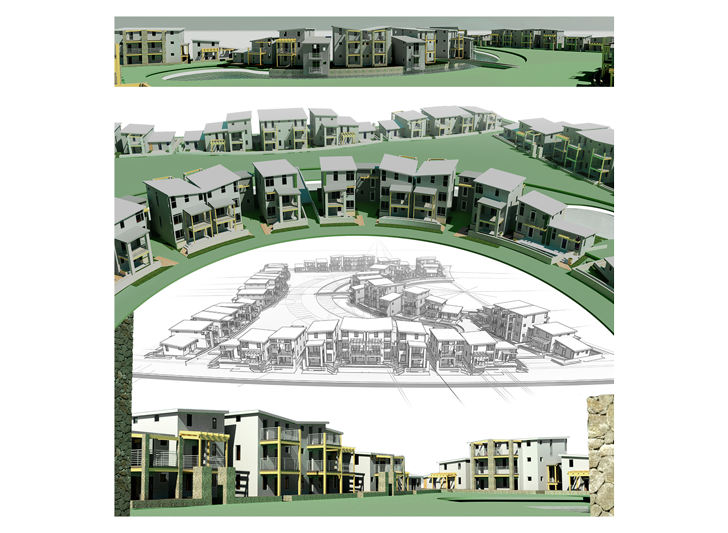
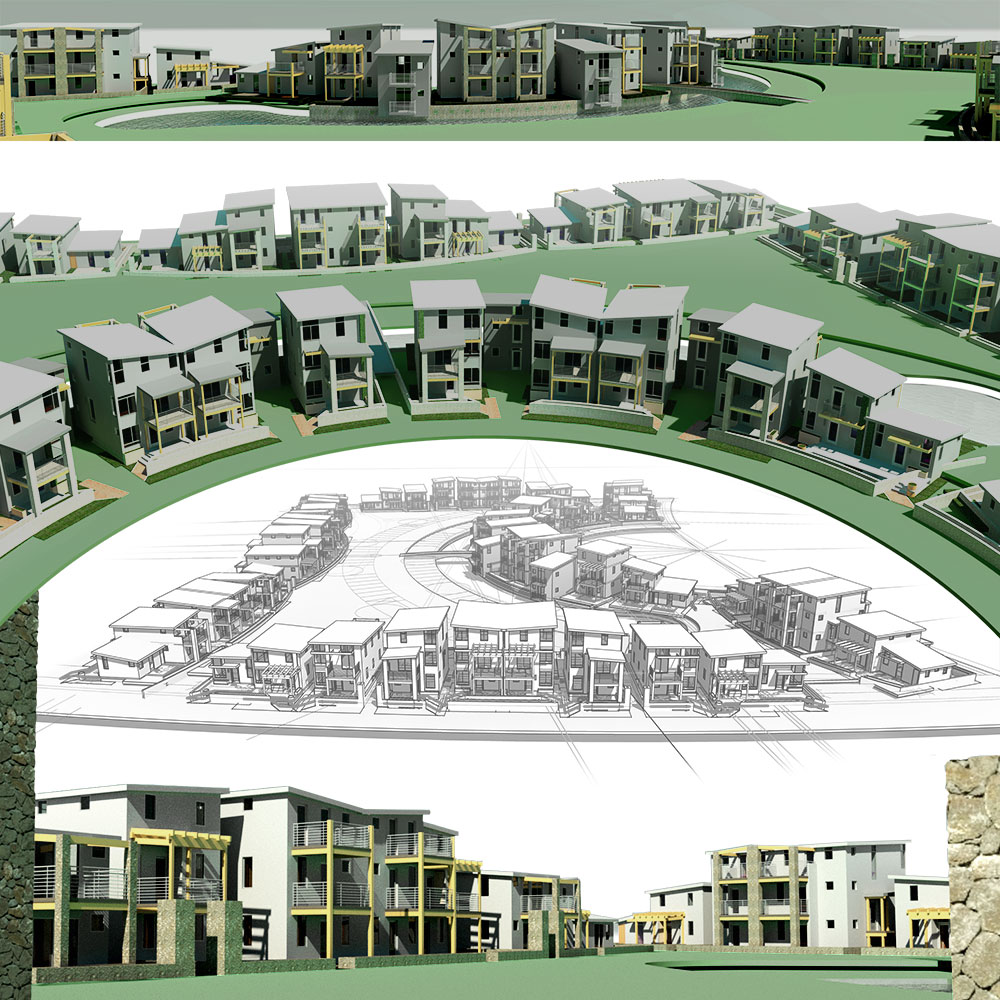
Thinking outside of prescribed parameters. Housing for all, an expansive array of options offers a fresh vibrant perspective and operating premise on neighborhood building. The diversity of options (efficient studio units to five-bedroom townhomes) allow for an unlimited mix of denizens seeking freedom from conventions.
The conceptual scheme comprises residences from efficient studio dwellings to two-unit buildings featuring five-bedroom townhomes that could accommodate multi-generational families. The structures are arranged in descending masses around a central green space with a subterranean garage; reducing the need for grade level automobile accommodation. Minimizing the barriers created by parked vehicles, along with the presence of front and rear semi-private outdoor living spaces set a stage for neighborly greetings or conversations that can foster new friendships.
The design brings people together and encourages diversity on many levels including but not limited to: age, marital status, family composition, sexual orientation, ethnic and socio-economic backgrounds, etc… The two-unit configurations increase home ownership opportunities with the possibility of rental income to help meet mortgage payments.
Revit tools were critical to conceptualize, imagine and present this proposal. Its ‘linking’ feature allows the organizing, studying and reiteration of the various structures into the primary site plan. This building block provides an alternative to typical multi-unit design and suburban sprawl development often designed for specific homogenous tenancies. Additionally blocks could include mixed use developments of higher density and introduce commercial spaces contributing to a colorful, lively, desirable community.
Thinking outside of prescribed parameters. Housing for all, an expansive array of options offers a fresh vibrant perspective and operating premise on neighborhood building. The diversity of options (efficient studio units to five-bedroom townhomes) allow for an unlimited mix of denizens seeking freedom from conventions.
'. . . and then there is light', study model of ‘Duboce’, by Heller Manus Architects

Exploring Revit’s Family Editor, Materials Editor, Lighting Groups and image processing enhancements in collaboration with Photoshop , curabitur velit libero, condimentum orci ex consectetur
'. . . and then there is light', study model of ‘Duboce’, by Heller Manus Architects

Exploring Revit’s Family Editor, Materials Editor, Lighting Groups and image processing enhancements in collaboration with Photoshop , curabitur velit libero, condimentum orci ex consectetur
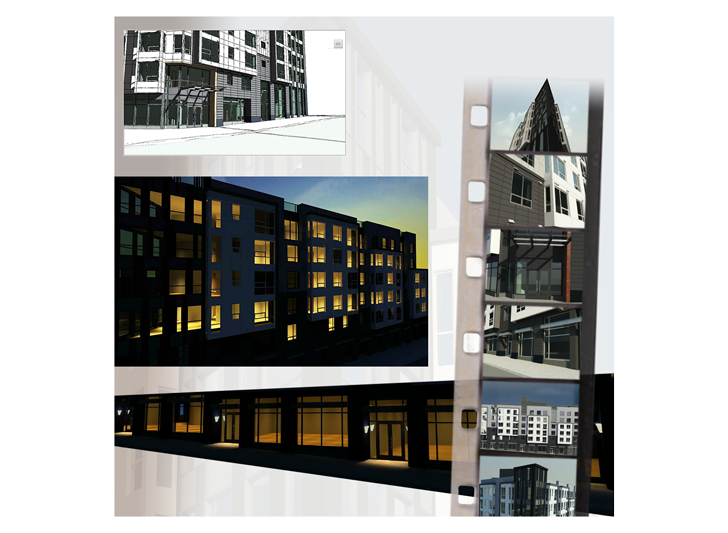
Assembled from dimensions obtained along the perimeter of the building, and promotional material found online – critical extrapolation completed the ‘As-Built’ documentation process. The twilight renderings evolved from a study of Revit’s ‘Lighting Groups’ to variably control illumination intensity. Rendering output was exported to Photoshop for advanced image enhancement. This project, along with the others on the page, demonstrates the powerful capabilities of Revit, in collaboration with today’s ever-evolving digital software for a wide range of endeavors.
Organizing elements and the interconnecting relationship between components were discerned through observation with a keen eye for details. Revit’s ‘Family’ feature was explored to create multiple window versions and storefront doors and handles. Lighting fixtures were manipulated to achieve a more random illumination pattern, animating the renderings. Output from Revit was then composited in Photoshop and refined with various layering / compositing techniques in painting the digital light.
__________
The work presented on this page exemplifies the breadth of opportunities for creativity when melding ones imagination and architectural experience with today’s ever-evolving toolbox.
Set your imagination free!
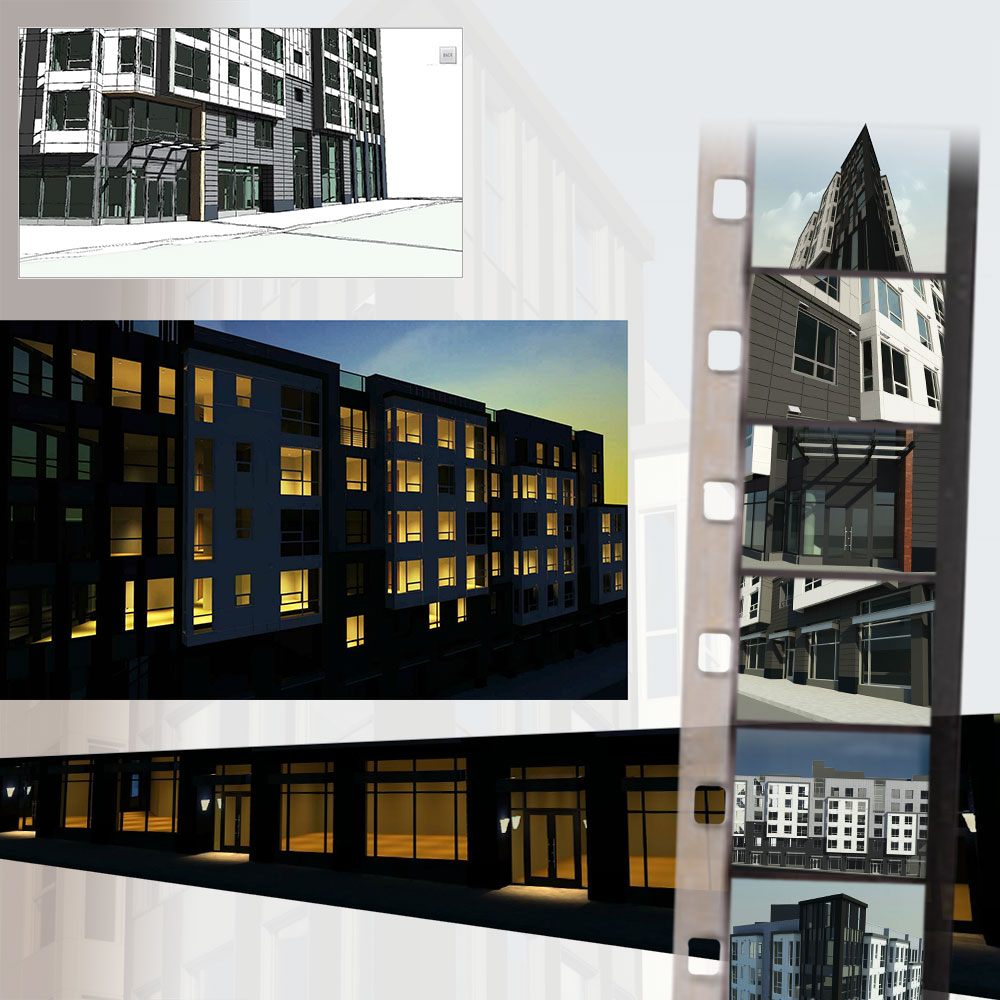
The Gallery presents numerous perspectives of the model including: twilight renderings, storefront and elevation studies, detail views, and a bird’s eye perspective of the distinctive flatiron corner. Other representations of the building are created through exploration of Revit’s Graphic Display options.
The Gallery presents numerous perspectives of the model including: twilight renderings, storefront and elevation studies, detail views, and a bird’s eye perspective of the distinctive flatiron corner. Other representations of the building are created through exploration of Revit’s Graphic Display options.
The work presented on this page exemplifies the breadth of opportunities for creativity when melding ones imagination and architectural experience with today’s ever-evolving toolbox. Sed convallis lectus nec sapien dapibus, et molestie eros convallis. Etiam ullamcorper dui nec tortor placerat porttitor. Suspendisse lacinia non felis eget laoreet.
Set your imagination free!
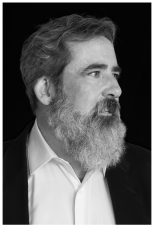
marcrousseausf@gmail.com
Marc Rousseau @ LinkedIn
375 Church Street, SF, CA 94114
Phone: 415.722.8972
Link here to my resume
The Architect and The Mouse
Copyright © 2022 Marc Rousseau
Designed with WordPress
HOME | ABOUT | SERVICES | CONTACT
REVIT MODELS | BUILDINGS | QUICK TOUR
Copyright © 2020 Marc Rousseau
The work presented on this page exemplifies the breadth of opportunities for creativity when melding ones imagination and architectural experience with today’s ever-evolving toolbox. Sed convallis lectus nec sapien dapibus, et molestie eros convallis. Etiam ullamcorper dui nec tortor placerat porttitor. Suspendisse lacinia non felis eget laoreet.
Set your imagination free!
The work presented on this page exemplifies the breadth of opportunities for creativity when melding ones imagination and architectural experience with today’s ever-evolving toolbox. Sed convallis lectus nec sapien dapibus, et molestie eros convallis. Etiam ullamcorper dui nec tortor placerat porttitor. Suspendisse lacinia non felis eget laoreet.
Set your imagination free!
The work presented on this page exemplifies the breadth of opportunities for creativity when melding ones imagination and architectural experience with today’s ever-evolving toolbox. Sed convallis lectus nec sapien dapibus, et molestie eros convallis. Etiam ullamcorper dui nec tortor placerat porttitor. Suspendisse lacinia non felis eget laoreet.
Set your imagination free!
Interdum et malesuada fames ac ante ipsum primis in faucibus.
Nulla et enim dictum, venenatis elit quis, vulputate urna. Nulla facilisi. Mauris dignissim urna metus, auctor fringilla ex congue consequat. Interdum et malesuada fames ac ante ipsum primis in faucibus. Suspendisse venenatis nec orci porttitor vestibulum. Proin efficitur ultrices risus sit amet lobortis. Sed convallis lectus nec sapien dapibus, et molestie eros convallis.
Let's connect, discuss your needs, our mutual interests, and what we might discover in concert.
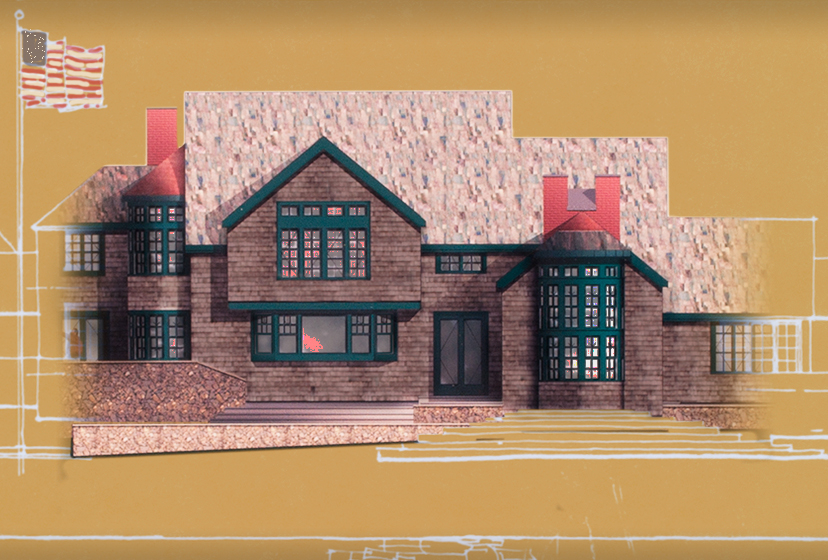
Combining the abstract world of imagination and design with the digital magic available today, I guarantee enthusiastic, engaged participation for your endeavors, along with conscientious efforts and flexibility that will lead to distinctive innovative solutions. A more thorough presentation of my work, inspirations and design sensibilities can be viewed on the ‘Revit Models’ and ‘Buildings’ pages.

