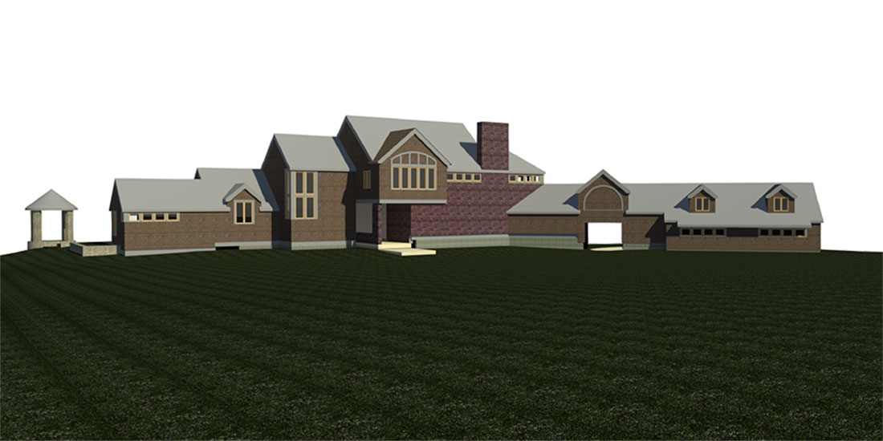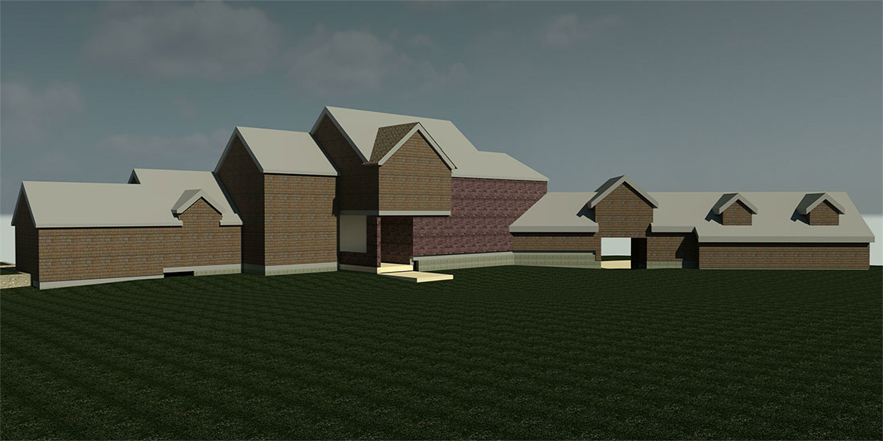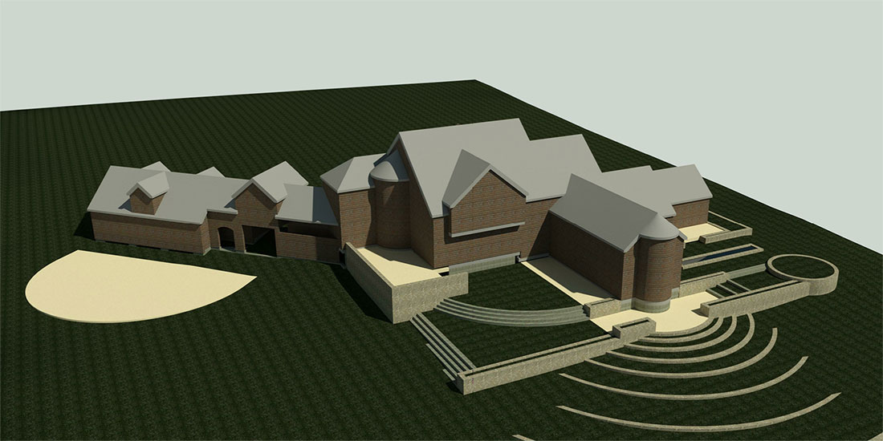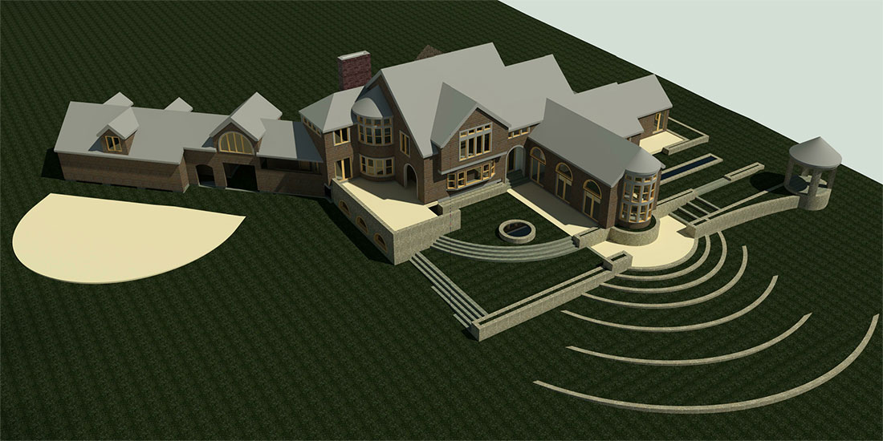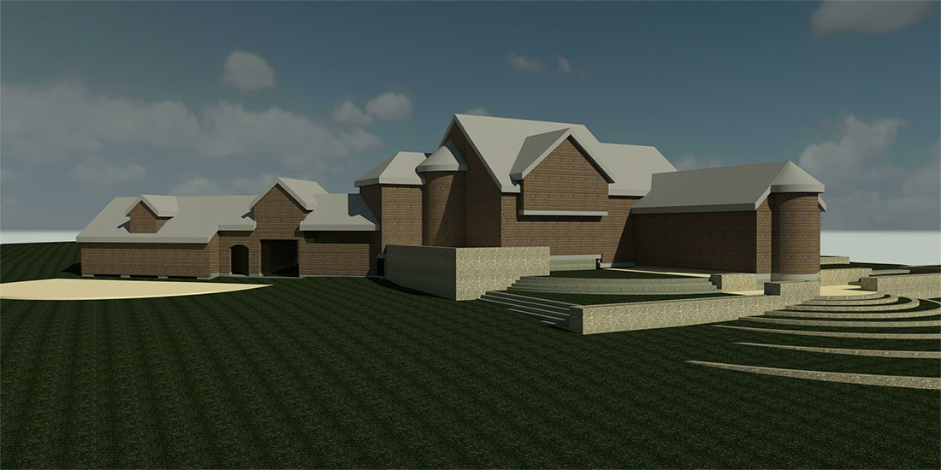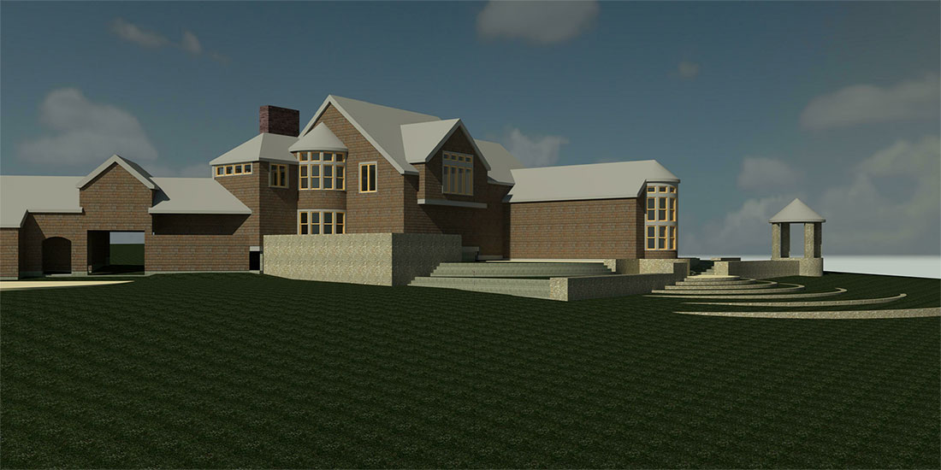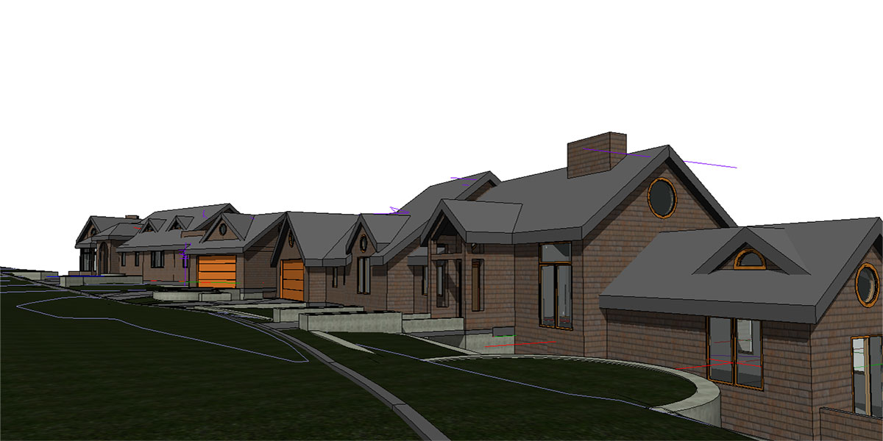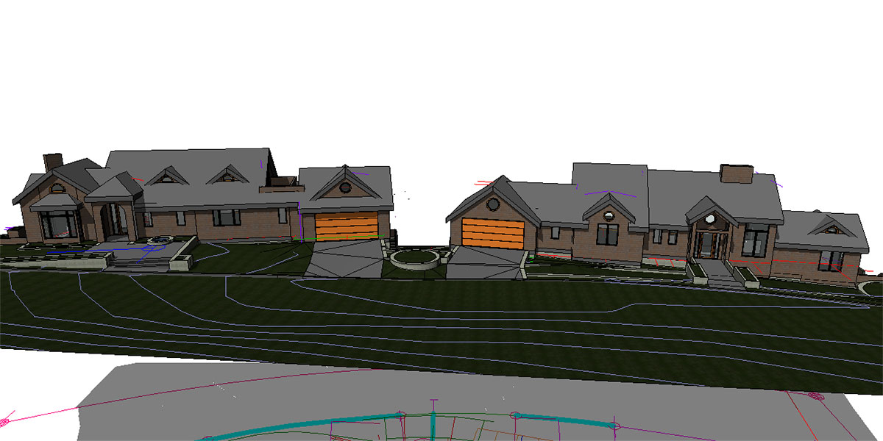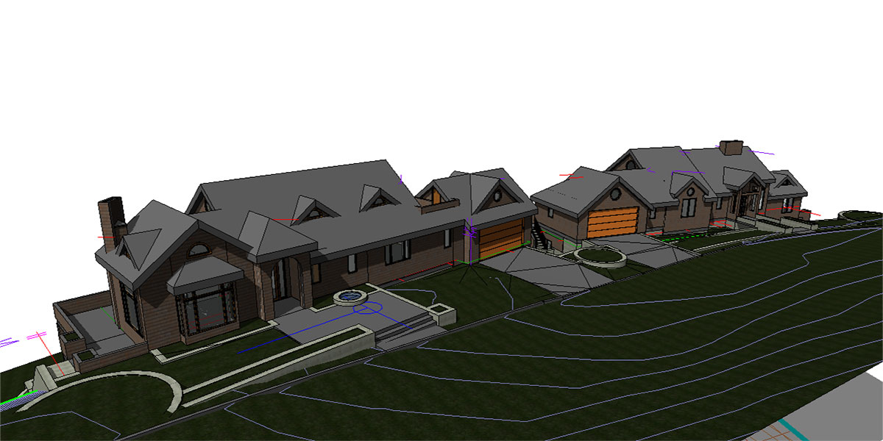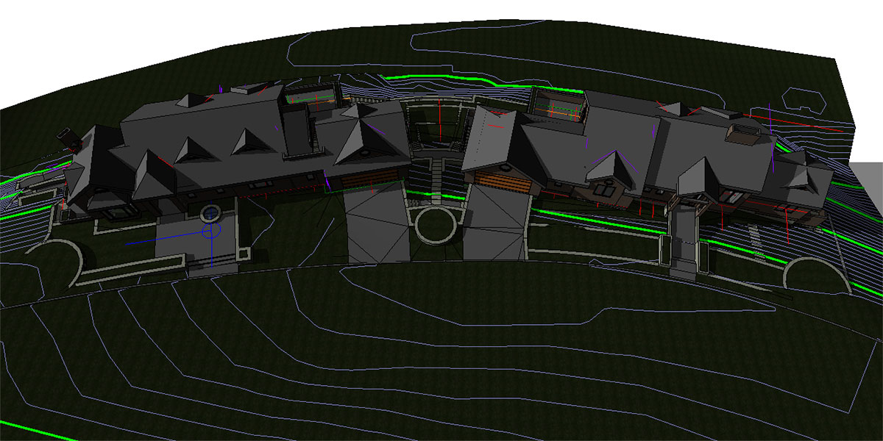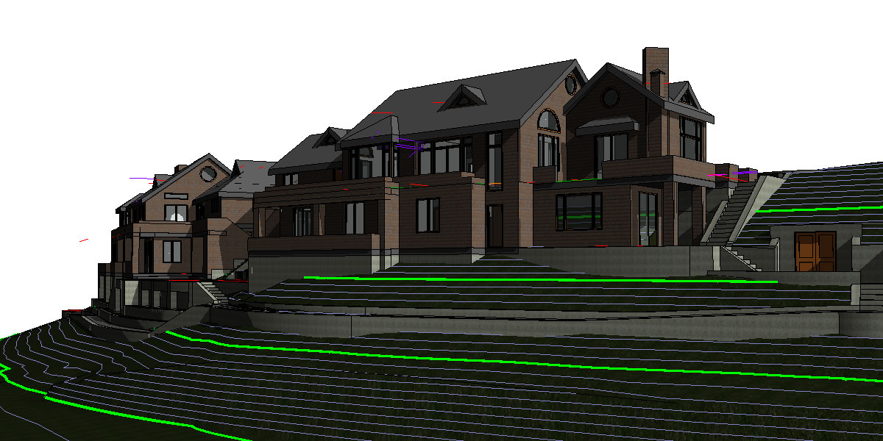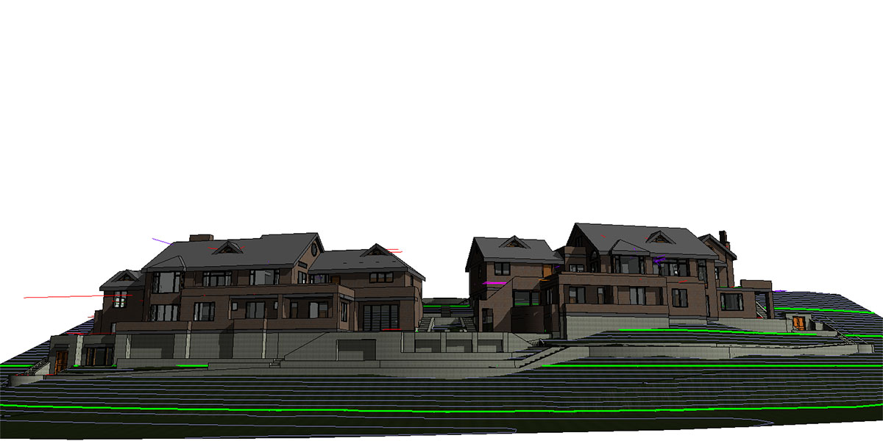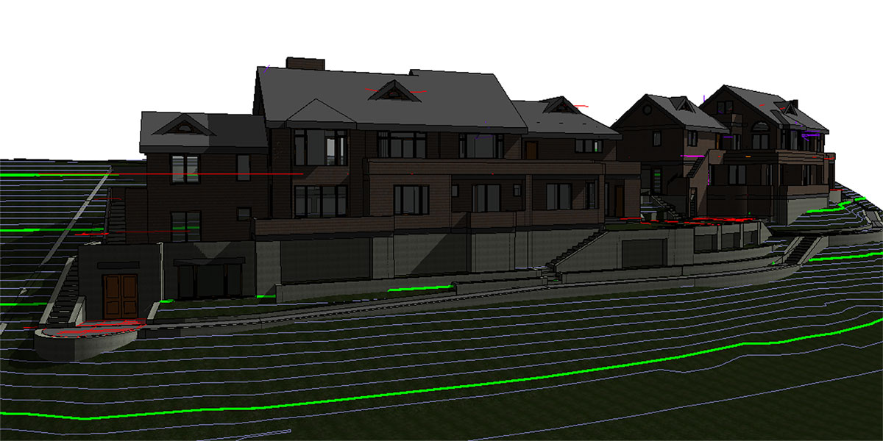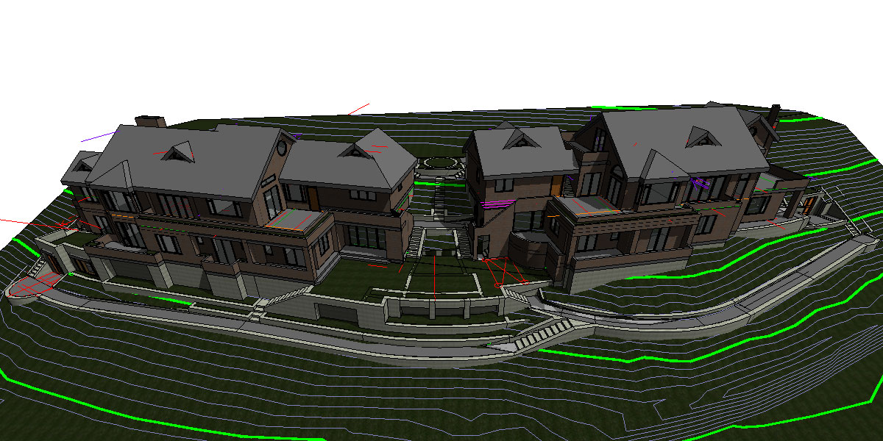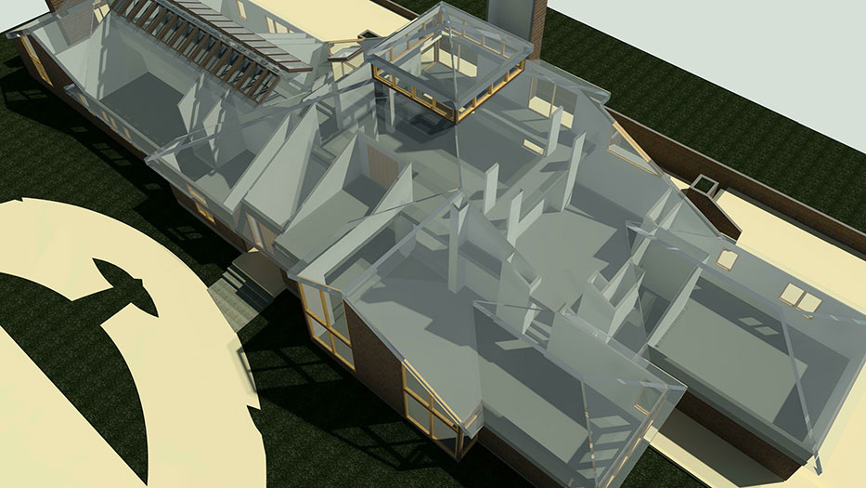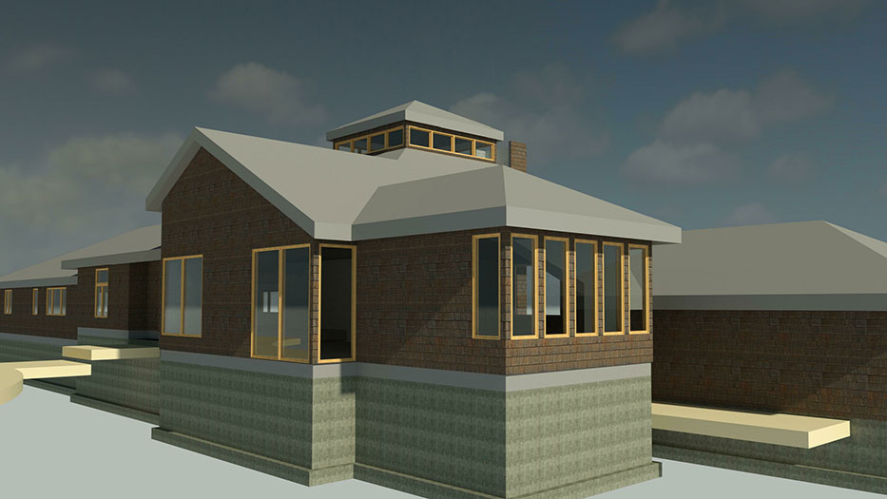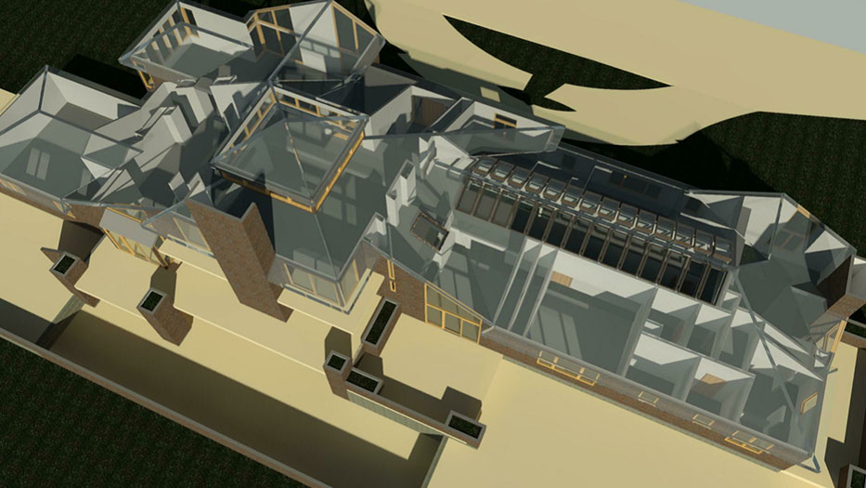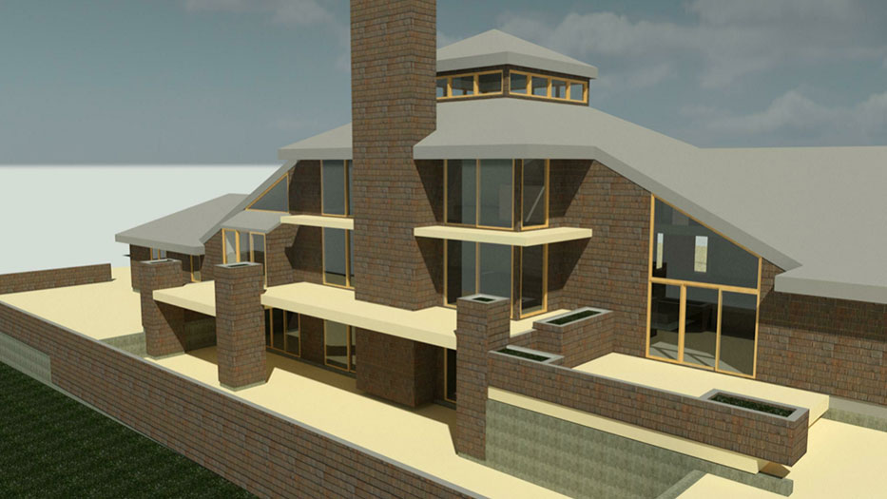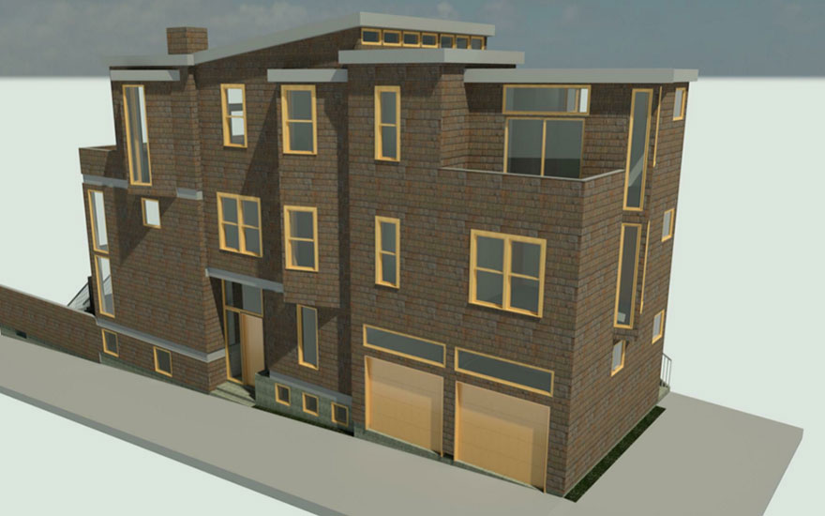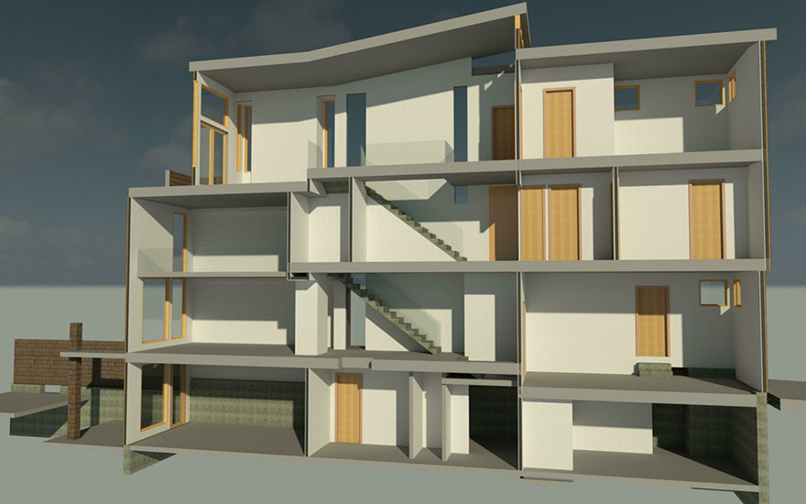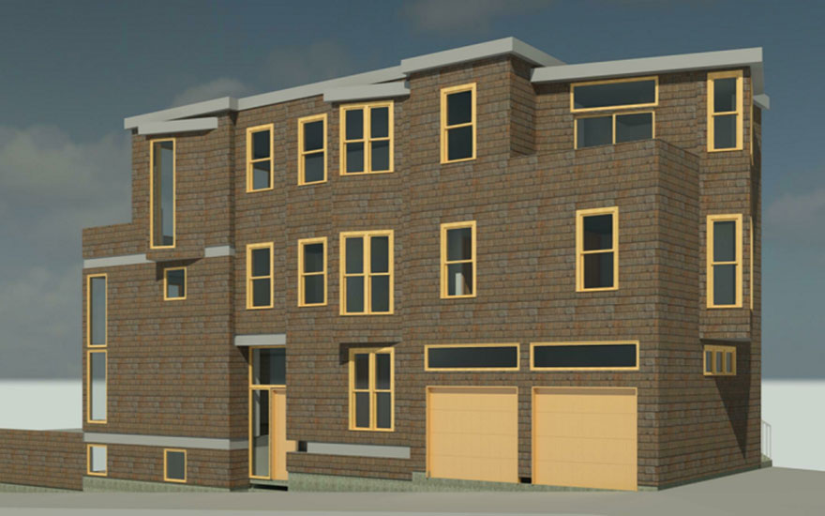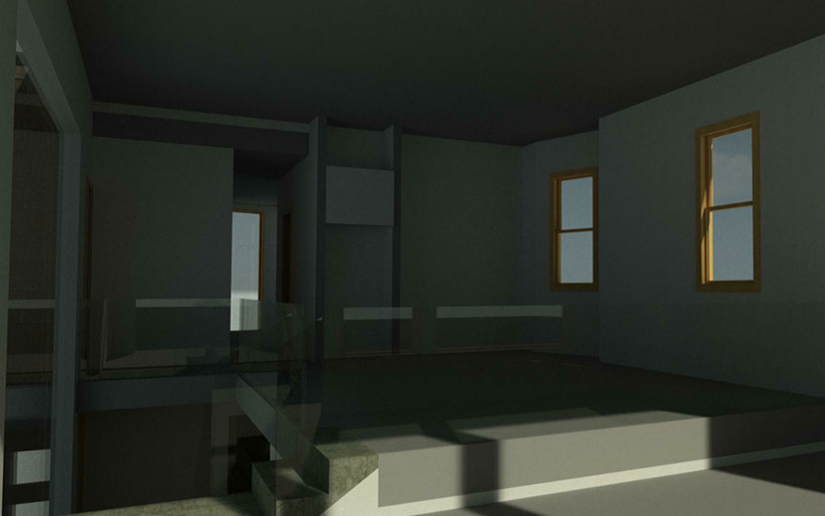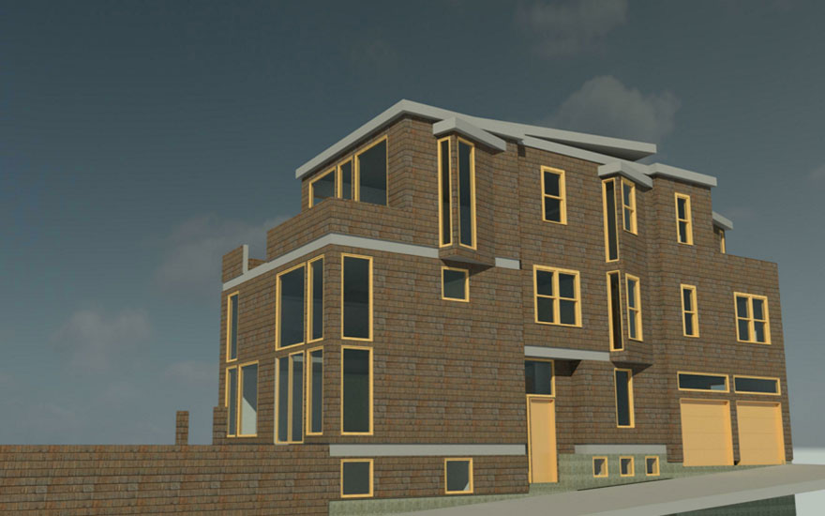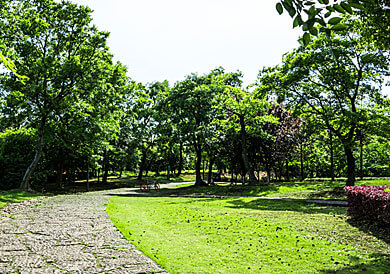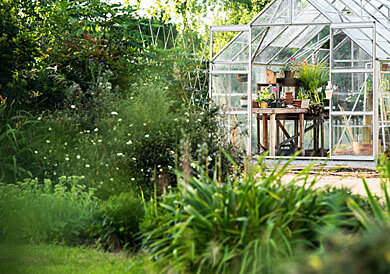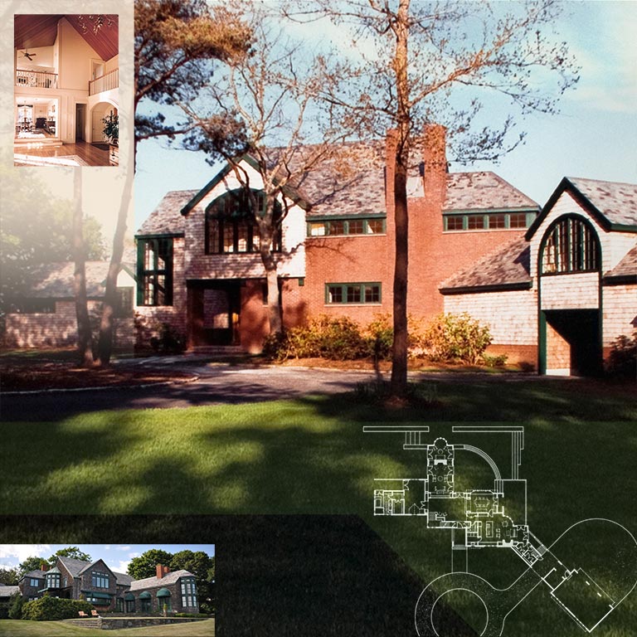A panoply of building types, contextual settings, and architectural vocabularies
A panoply of building types, settings, and architectural vocabularies
Drawing from well-honed design skills and hard-earned proficiency
with today’s transformative design, presentation, and production software
A panoply of building types, contextual settings, and architectural vocabularies
Drawing from well-honed design skills and hard-earned proficiency with today’s transformative design, presentation, and production software
Exploration of Revit through the construction of this model for Nvidia
'HL23’ by Neil DeNari Architects
Traditionally-inspired Custom Homes – New England and California

Traditionally-inspired Custom Homes – New England and California

Uniting historical references and contemporaneous design sensibilities, harmonizing structure with site, and delivering attentive service and passion
Traditionally-inspired Custom Homes – New England and California

Uniting historical references and contemporaneous design sensibilities, harmonizing structure with site, and delivering attentive service and passion
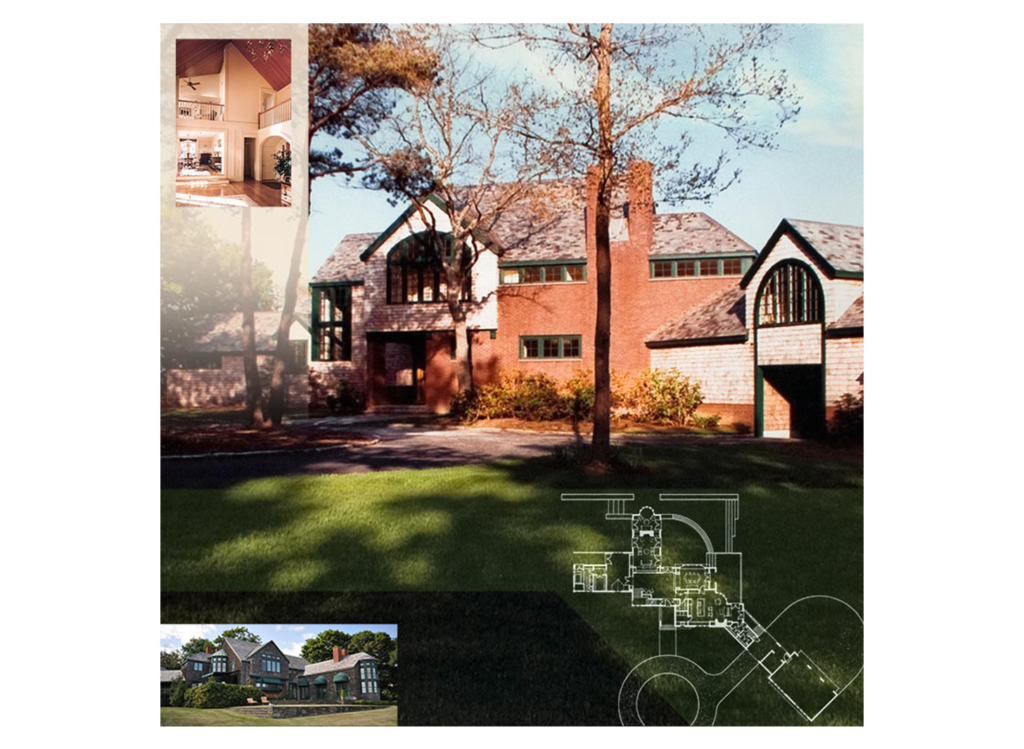
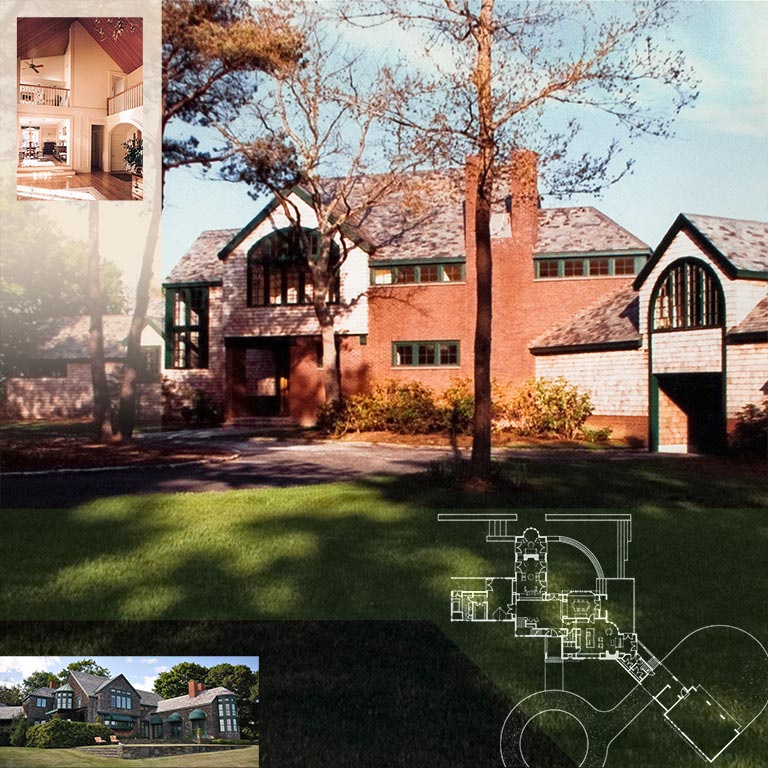
Waterfront Residence, Middletown,
Aquidneck Island, RI
w/ Charles Fink, Architect
Seaside estate seamlessly melds traditional vocabulary with the openness of today’s contemporary homes. Upon arrival, the Sakonnet Light, is framed through the Porte-Cochere. The sprawling layout embraces the site; carefully composed water views appear as artwork as one meanders throughout the residence.
The Rhode Island waterfront home was constructed on a historic 19th century property. Inspiration is drawn from estates throughout Newport, and cottages along the New England shore, and exemplifies an evolved seaside vernacular. A new home on the peninsula shares the references and aesthetics represented in the Aquidneck Island residence.
The East Coast residence features an Entry Hall that also serves as the design’s primary organizing element. The majority of spaces rotate around this dramatic two story centerpiece avoiding a linear scheme. Terraces extend the living spaces to unique outdoor areas with varying degrees of privacy. The vast lawn rolls up to the home and accentuates the spectacular waterfront view.
The massing of the home evolves from the dynamic hierarchal volumes that delineate the individual rooms; creating an engaging silhouette. The vocabulary and aesthetics that characterize the residence inspired the design of a new West Coast home on the peninsula.
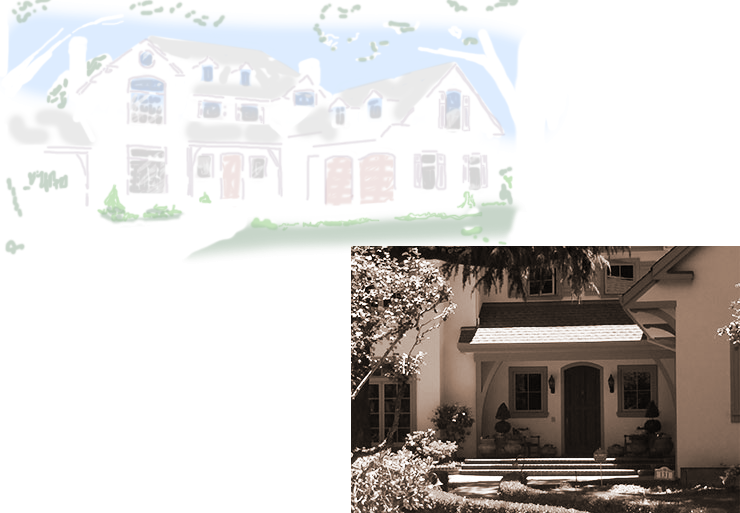
Private Home, Burlingame, CA
w/ N. N. Gabbay, Architect
Seaside estate seamlessly melds traditional vocabulary with the openness of today’s contemporary homes. Upon arrival, the Sakonnet Light, is framed through the Porte-Cochere. The sprawling layout embraces the site; carefully composed water views appear as artwork as one meanders throughout the residence.
Spec houses, designed with foresight to become inviting distinctive homes

Spec houses, designed with foresight to become inviting distinctive homes

Taking clues from a site's unique characteristics, challenges, and complexities; resolving restrictive parameters and finding integrated responsive solutions
Spec houses, designed with foresight to become inviting distinctive homes

Taking clues from a site's unique characteristics, challenges, and complexities; resolving restrictive parameters and finding integrated responsive solutions
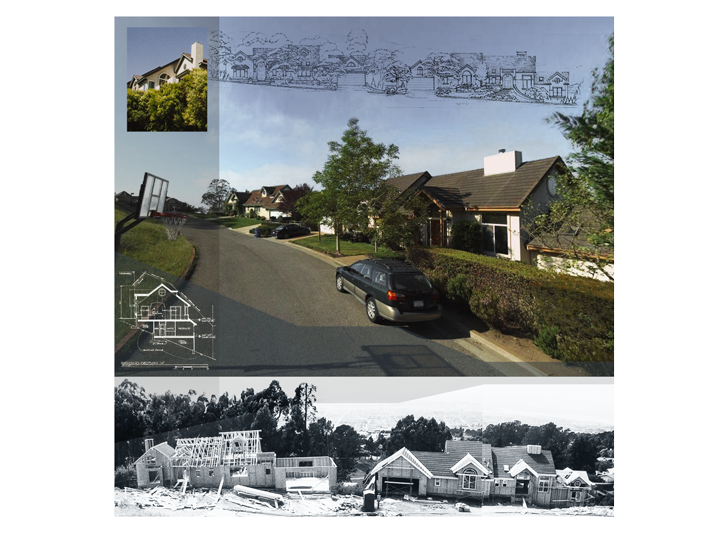
Completed with separate teams these projects successfully address restrictive setbacks and height limits. Architectural ideals presented in the Custom Homes above are embodied here as well, though the budget structures differ fundamentally from those. Dynamic interiors reflected in the massing, spectacular views, a strong interior/exterior relationship define the distinctive dwellings.
The designs make the most of the distinguishing characteristics of the setting including: maximizing daylight along with other solar considerations, orientation of rooms to capture distant views, bringing the outdoors inside while maximizing opportunities for privacy. These intrinsic environmental features when fully incorporated into a holistic design support in the creation of site specific, site responsive inimitable homes.
A myriad of issues needed successful resolution in moving the projects forward including: addressing concerns of various neighborhood groups, compliance with CC&R’s and Planning Commission policies, along with operating within budgetary constraints.
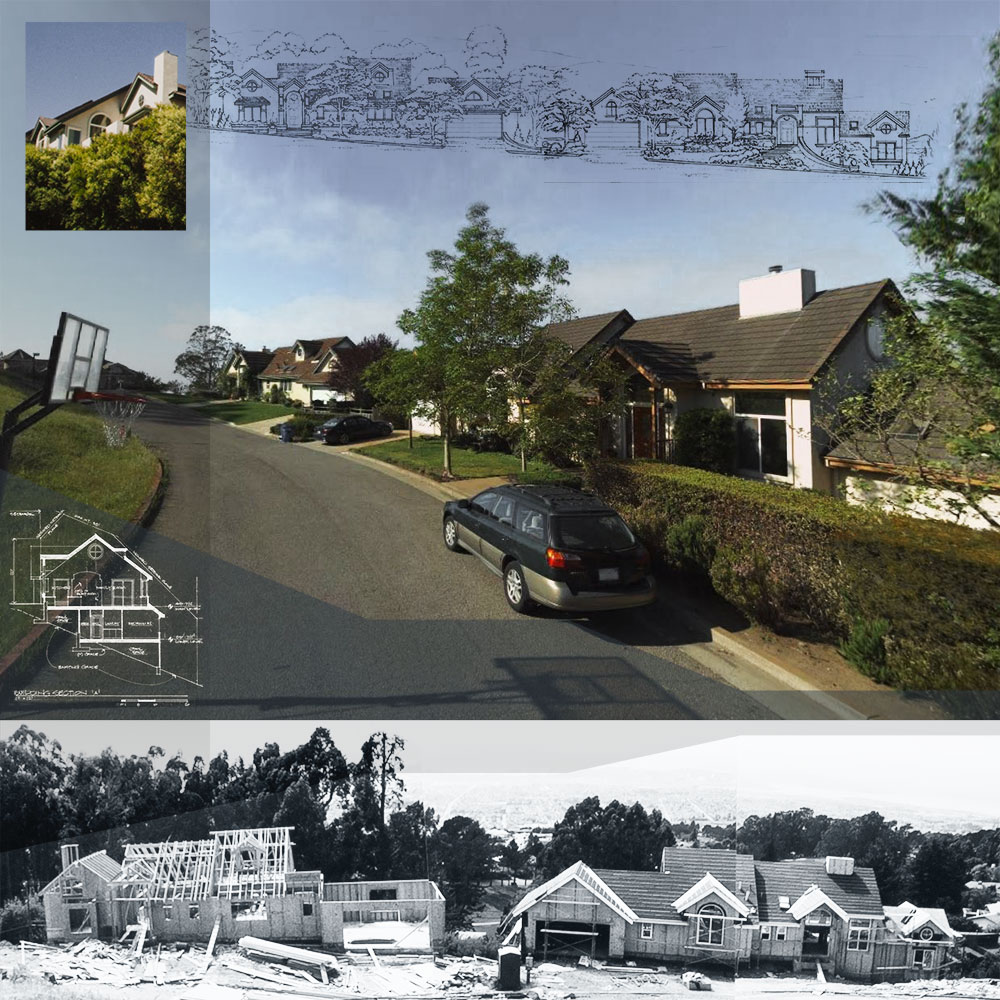
Twin Sister Spec Homes, El Cerrito, CA
w/ RED Architecture
A spine, parallel to the grade, runs through the sister houses in El Cerrito, with gables and dormers extending perpendicularly from this axis creating a unifying silhouette along with dynamically interactive interior spaces. Generous outdoor balconies and terraces effortlessly extend the living space outdoors.
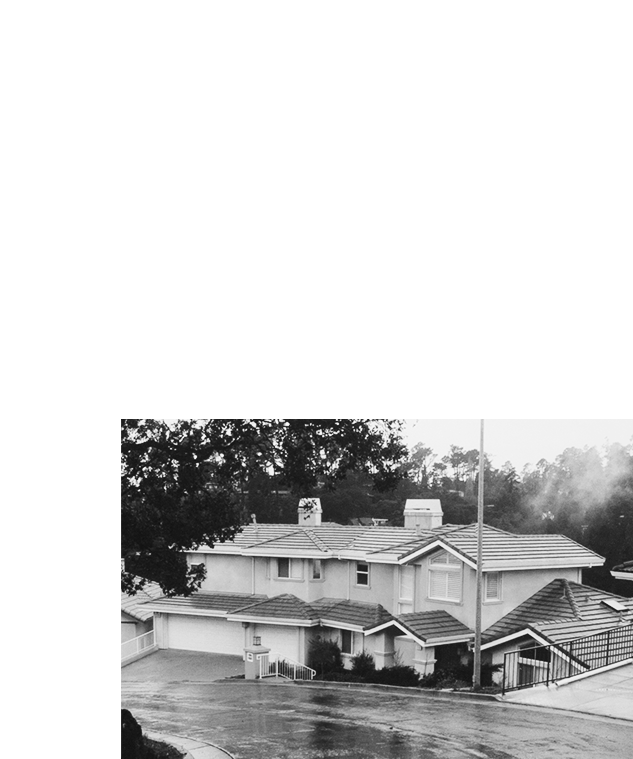
Spec Home, Montclair in Oakland, CA
w/ S. J. Sung & Associates
A spine, parallel to the grade, runs through the sister houses in El Cerrito, with gables and dormers extending perpendicularly from this axis creating a unifying silhouette along with dynamically interactive interior spaces. Generous outdoor balconies and terraces effortlessly extend the living space outdoors.
Homes with contemporary flair — from rambling ranch to cozy cottage

Homes with contemporary flair — from rambling ranch to cozy cottage

Revealing dynamic interior space transparently through expressive massings;
> bringing the outdoors inside < and < moving the indoors outside >
Homes with contemporary flair — from rambling ranch to cozy cottage

Revealing dynamic interior space transparently through expressive massings;
> bringing the outdoors inside < and < moving the indoors outside >
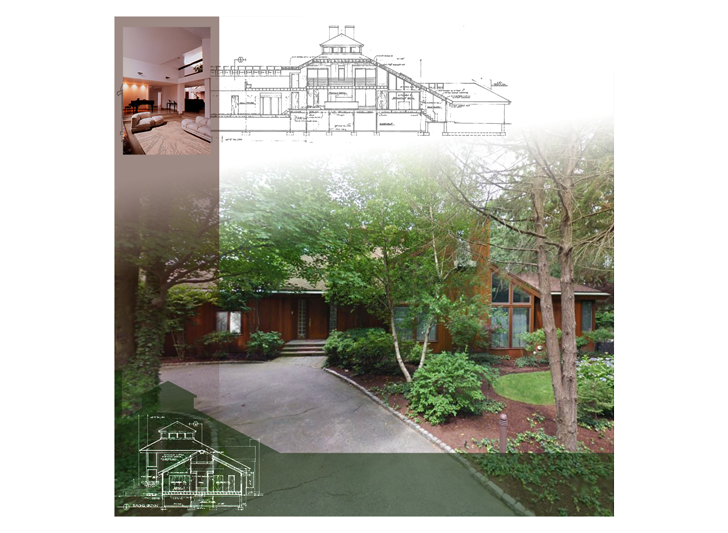
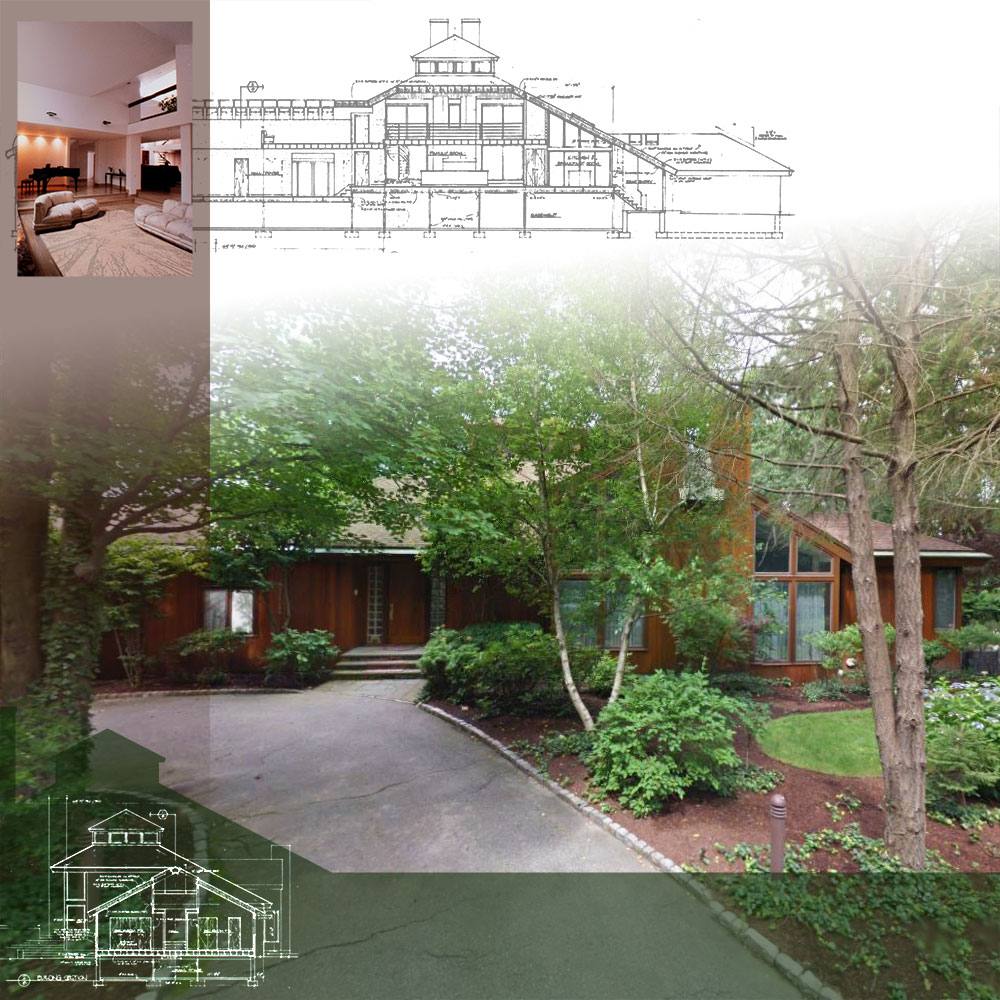
Private Residence, Dean Estates, Cranston, RI
w/ Charles Fink, Architect
An origami inspired folding roof creates an expressive massing that reflects the discrete volumes that demarcate distinct spaces and functions. Many of the roof planes coalesce to a cupola that caps the double story Family Room, the crowning pinnacle, of this central space.
Addressing solar influences, maximizing views, and bringing the outdoors inside create a vibrant environment; and enhance the daily lives of the residents. The homes featured here share dynamic interconnected three dimensional interiors that are reflected in the resulting expressive massings that comfortably assimilate with their site.
Under the cupola, the double story Family Room is the organizing element of the home. A mezzanine wraps around this dramatic space and provides numerous sitting nooks and overlooks to the adjacent rooms, as well as access to balconies that provide views to the distant horizon above the tree tops.
A similar relationship between massing and volume is embodied in a cozy cabin built along the backroads of Maine. On a modest scale compared to the former, with five bedrooms and two baths are contained in under 1,200SF. The airiness of the open plan belies its compact design and efficient use of space.
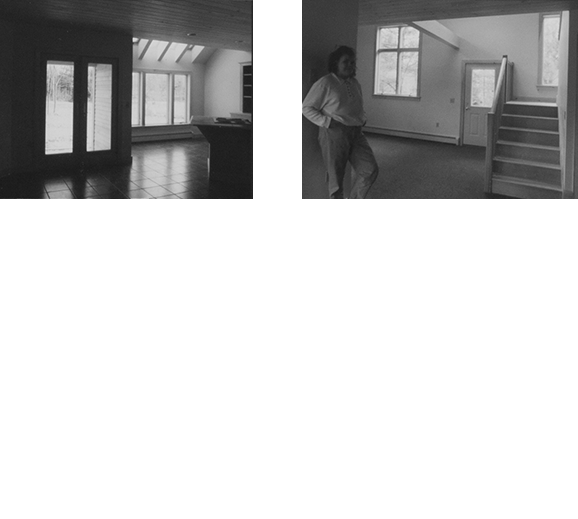
Private Home, Searsmont, ME
Marc Rousseau, Architect
An origami inspired folding roof creates an expressive massing that reflects the discrete volumes that demarcate distinct spaces and functions. Many of the roof planes coalesce to a cupola that caps the double story Family Room, the crowning pinnacle, of this central space.
Townhomes – neighborhood infill; suburban Planned Unit Development

Townhomes – neighborhood infill; suburban Planned Unit Development

Acknowledging context > responding to established built fabric; Creating context > developing a community with a ‘sense of place’
Townhomes – neighborhood infill; suburban Planned Unit Development

Acknowledging context > responding to established built fabric; Creating context > developing a community with a ‘sense of place’
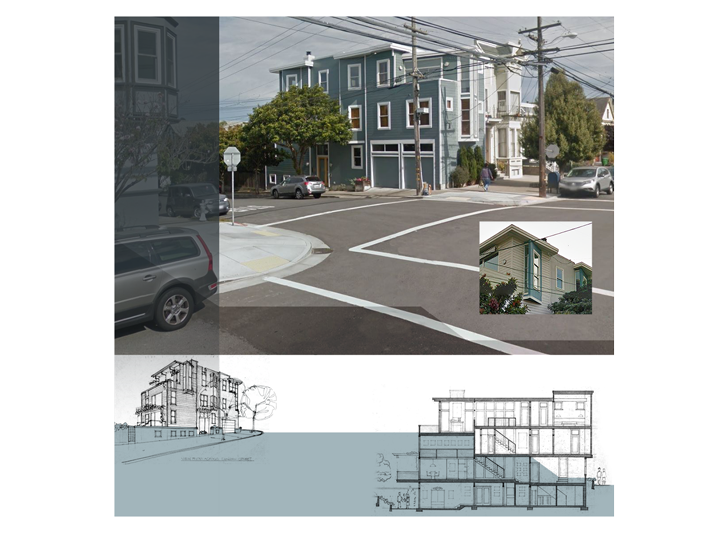
The community building projects presented here respond uniquely to their context. The Noe Valley project involved extensive negotiations with concerned neighborhood groups in order to eventually garner their support. The Hayward project attempts to create a tranquil enclave surrounded by suburban developments, thoroughfares and railways.
The San Francisco project echoes the corner properties throughout the neighborhood. The façade is articulated with a contemporary interpretation of traditional bay windows that contribute to the built fabric. The solid massing at the corner was reduced, (through negotiations), minimizing building’s presence to gain favor with concerned neighbors.
The Hayward townhomes are conceived from a singular floor plan; variations of the scheme and massing allow for 3 or 4 bedroom units. An engaging streetscape is derived from a design vocabulary wrought to create distinctive facades. Covered entries and terraces provide transition from the public sphere to the private domain.
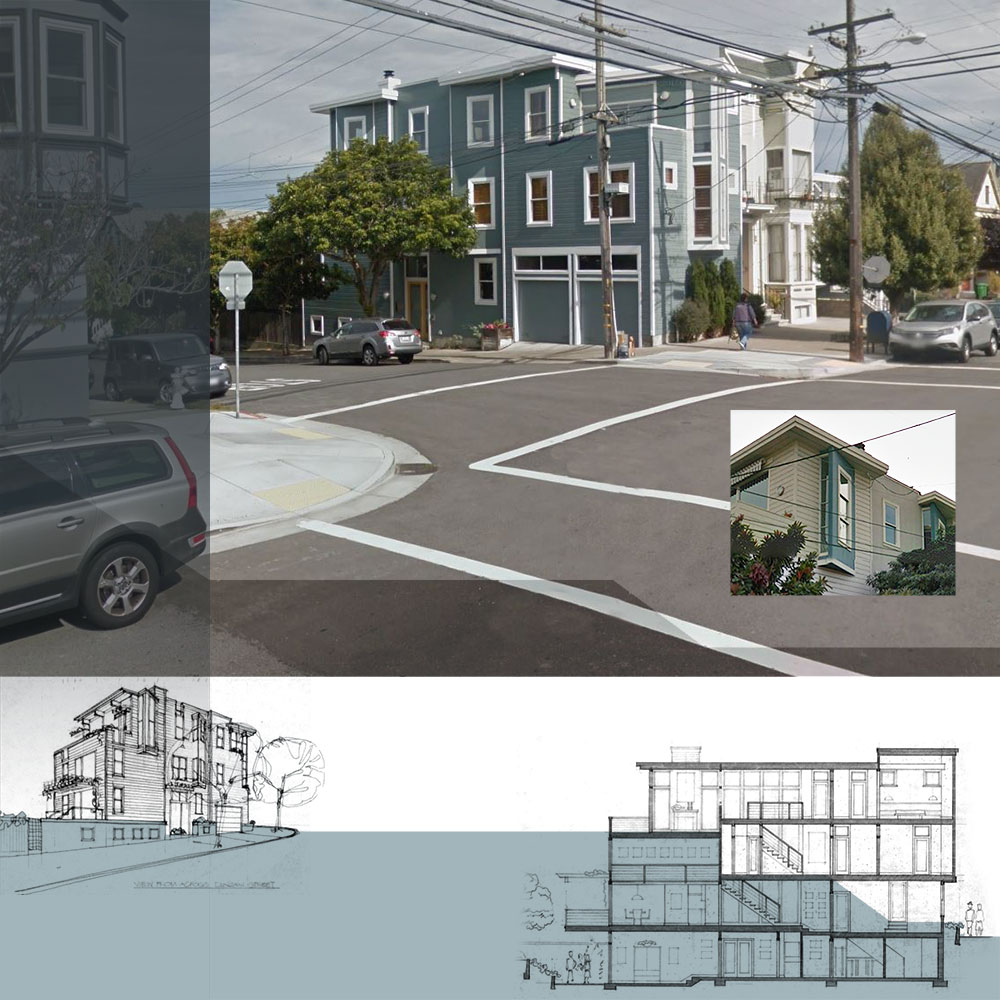
Noe Valley Townhomes, San Francisco, CA
w/ 10d Architecture
The units are distinguished on many levels starting with separate entrances with their own street address. The lower unit’s primary feature, a lofted living space opens to a lush garden. The upper unit is highlighted by a living area opening to a generous rooftop terrace with views to the East Bay Hills.
Proposed Townhomes, Planned Unit Development, Hayward, CA
w/ N. N. Gabbay, Architect
The units are distinguished on many levels starting with separate entrances with their own street address. The lower unit’s primary feature, a lofted living space opens to a lush garden. The upper unit is highlighted by a living area opening to a generous rooftop terrace with views to the East Bay Hills.
Multi-Unit Housing — Apartments and Condominiums

Multi-Unit Housing — Apartments and Condominiums

Negotiating the concerns of: teams members, community groups, and Planning Commissions; projects with a wide array of stylistic influences
Multi-Unit Housing — Apartments and Condominiums

Negotiating the concerns of: teams members, community groups, and Planning Commissions; projects with a wide array of stylistic influences
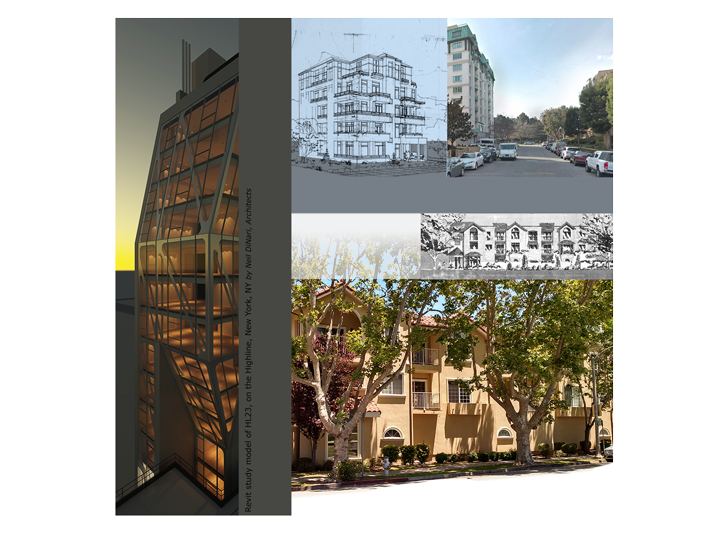
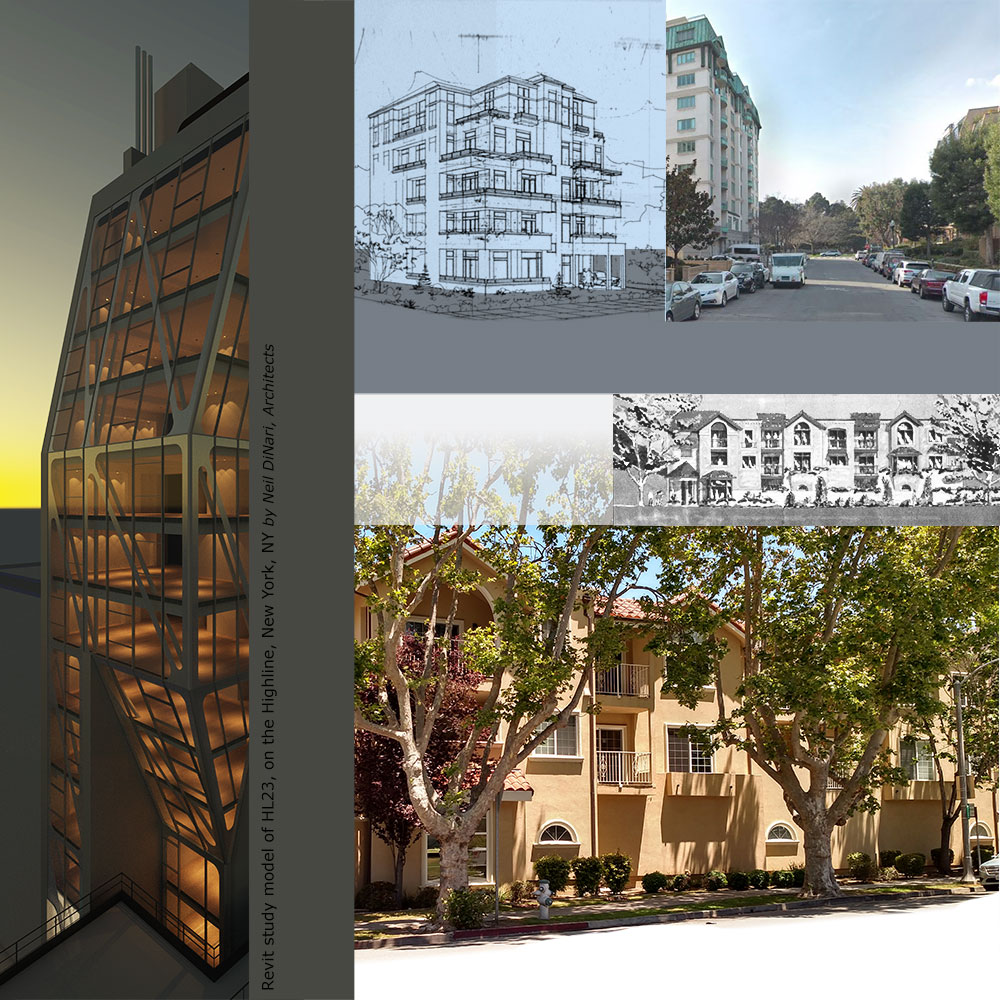
Various projects throughout Bay Area
w/ Architects as noted
Presented here are several developments influenced by negotiations along with Design Guidelines issued by various municipalities. The examples represent various styles influenced by: fluctuating trends, developer preferences, interests of participating architects, and feedback suggested by those with vested interests.
Presented are numerous projects and proposals, (apartments and condominiums), throughout the Bay Area. The process always defined by mitigating multiple, often conflicting concerns with the primary goals and objectives of the client, the developers. Coordination with multiple team members and continual negotiations with various stakeholders help to assure success / an integral part of the process.
Maximizing the development potential of the site is often the primary challenge while negotiating with numerous concerned groups in opposition, seeking to retain the character of their neighborhood. Iterative refinements addressing these concerns along with Planning Commission feedback is often necessitated to gain project approval.
My objectives in this pursuit are to create buildings that are responsive and sensitive to specific neighborhood issues and an asset for all residents, working to bring much needed housing online while contributing to a sense of place, and helping to further define 21st century community development in the Bay Area.
Proposed Restoration and New Construction, Oakland, CA
w/ Kirk E. Peterson & Associates, Architects
Presented here are several developments influenced by negotiations along with Design Guidelines issued by various municipalities. The examples represent various styles influenced by: fluctuating trends, developer preferences, interests of participating architects, and feedback suggested by those with vested interests.
Offices, Health Care facilities, Institutional Housing, Restaurants, etc. . .

Offices, Health Care facilities, Institutional Housing, Restaurants, etc. . .

Balancing and prioritizing budgetary and programmatic requirements, ADA compliance issues, sustainability, and other logistical concerns
Offices, Health Care facilities, Institutional Housing, Restaurants, etc. . .

Balancing and prioritizing budgetary and programmatic requirements, ADA compliance issues, sustainability, and other logistical concerns
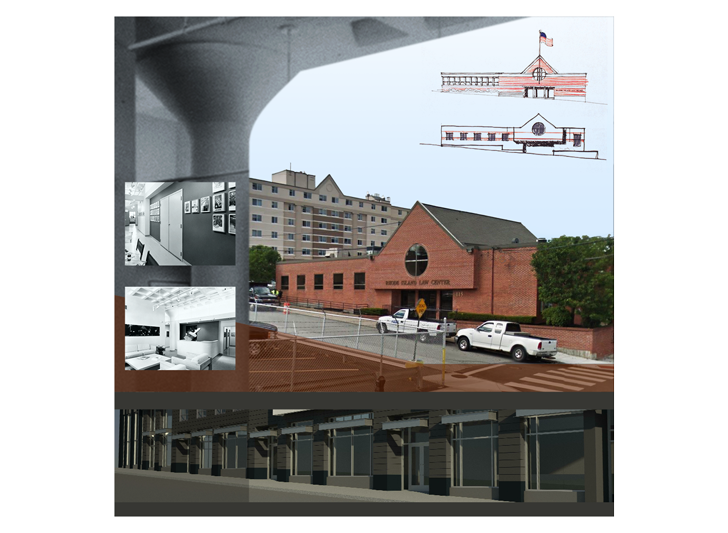
Projects ranging in size and scope from: modest space planning to campus reorganizing strategies; from tenant improvements to branding, identity reinforcement and alignment with or creation of a distinctive signature style. Projects that meet and exceed defined expectations, the process made a little easier with today’s innovative design and production tools.
The work often includes solving complex and conflicting programmatic issues. Patience and an ability to counsel and encourage parties with divergent interests to negotiate and compromise when inevitable conflicts arise is a critical, cultivated skill. The design process often involves considerations for phasing of construction work to assure uninterrupted functionality. Compliance with ADA regulations and issues of historic relevance often affect the scope of work.
Notable projects include: the consolidation of Kaiser’s psychiatric services at Julia Morgan’s Kings Daughters Home on Broadway in Oakland and initial designs for and integration of Yoshi’s into the mixed-use Fillmore Heritage Center.
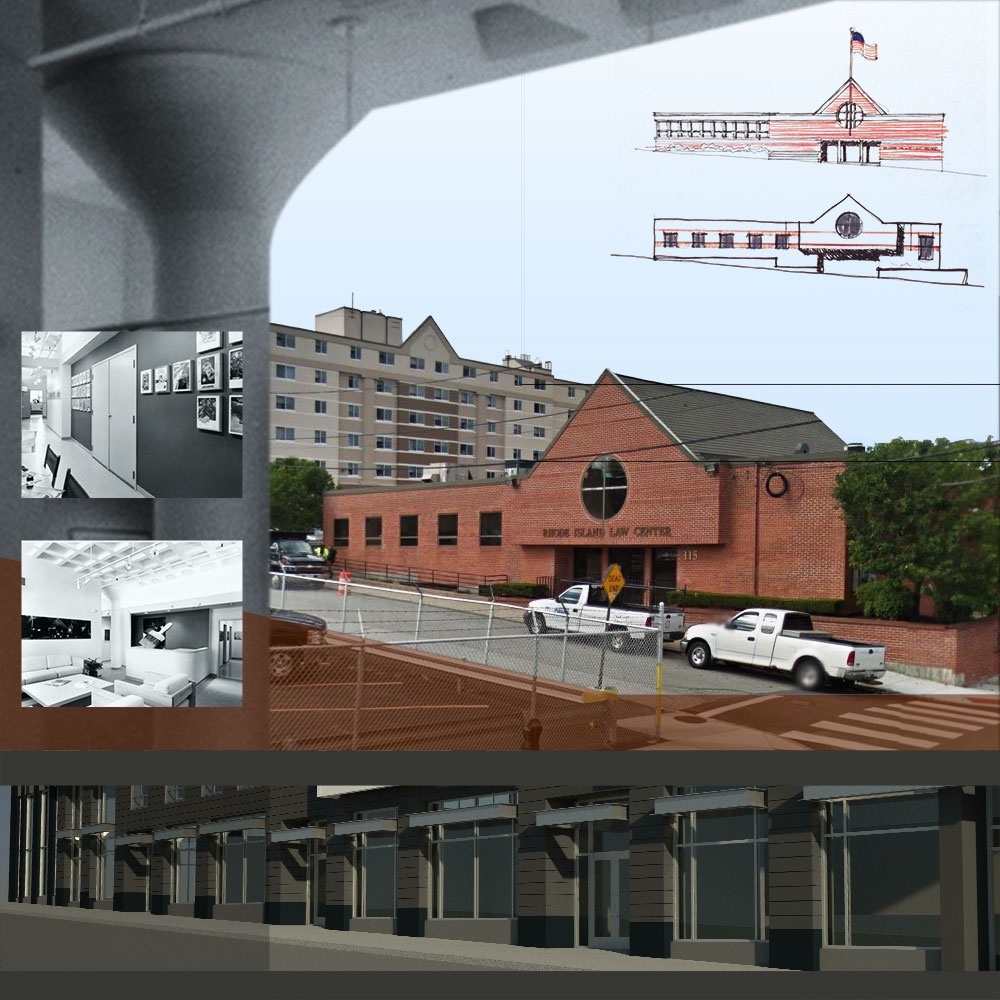
Various projects throughout New England and The Bay Area
w/ Architects as noted
Work on an array of building types, with a wide variety of consultants, (structural and mechanical engineers, interior designers and landscape consultants, among others) to satisfy a wide variety of concerns. Deliver cohesive projects that surpass stated goals and objectives.
(Schematic Design and Design Developmental Phases)
in the Fillmore Jazz Preservation District, San Francisco, CA
w/ Morimoto Architects
Work on an array of building types, with a wide variety of consultants, (structural and mechanical engineers, interior designers and landscape consultants, among others) to satisfy a wide variety of concerns. Deliver cohesive projects that surpass stated goals and objectives.
Let me tell you a magical captivating story.
When old school talents combine with a command of new school technologies all is possible.
Today’s technology with proper setup and maintenance provides incredible clarity of intent.
If it can be drawn and communicated it can be built.
The opportunities are limitless.
The Architect and The Mouse

marcrousseausf@gmail.com
Marc Rousseau @ LinkedIn
375 Church Street, SF, CA 94114
Phone: 415.722.8972
Link here to my resume
The Architect and The Mouse
Copyright © 2022 Marc Rousseau
Designed with WordPress
HOME | ABOUT | SERVICES | CONTACT
REVIT MODELS | BUILDINGS | QUICK TOUR
Copyright © 2020 Marc Rousseau

marcrousseausf@gmail.com
Marc Rousseau @ LinkedIn
375 Church Street, SF, CA 94114
Phone: 415.722.8972
Link here to my resume
The Architect and The Mouse

“Success is a collection of problems solved.”
- I. M. Pei
Copyright © 2022 Marc Rousseau
Designed with WordPress
The work presented on this page exemplifies the breadth of opportunities for creativity when melding ones imagination and architectural experience with today’s ever-evolving toolbox. Sed convallis lectus nec sapien dapibus, et molestie eros convallis. Etiam ullamcorper dui nec tortor placerat porttitor. Suspendisse lacinia non felis eget laoreet.
Set your imagination free!
Commodo urna quis suscipit mollis. Nulla et enim dictum, venenatis elit quis, vulputate urna. Nulla facilisi. Mauris dignissim urna metus, auctor fringilla ex congue consequat. Interdum et malesuada fames ac ante ipsum primis in faucibus. Suspendisse venenatis nec orci porttitor vestibulum. Proin efficitur ultrices risus sit amet lobortis.
Proin efficitur ultrices risus sit amet lobortis.
Let's connect, discuss your needs, our mutual interests, and what we might discover in concert.
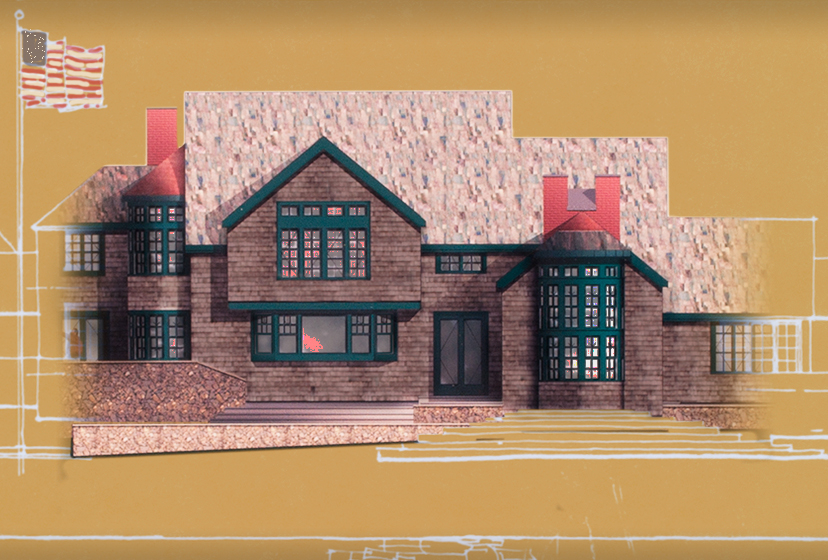
Combining the abstract world of imagination and design with the digital magic available today, I guarantee enthusiastic, engaged participation for your endeavors, along with conscientious efforts and flexibility that will lead to distinctive innovative solutions. A more thorough presentation of my work, inspirations and design sensibilities can be viewed on the ‘Revit Models’ and ‘Buildings’ pages.

